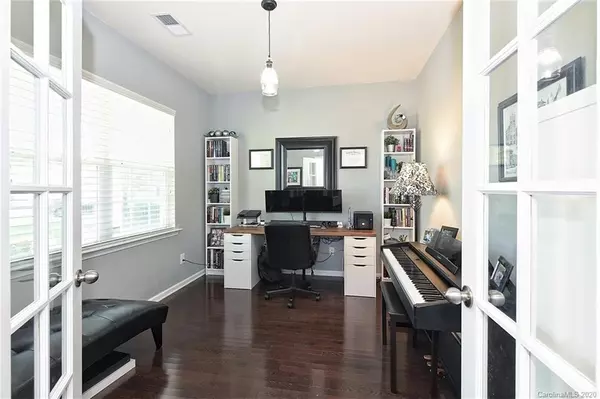$335,000
$329,900
1.5%For more information regarding the value of a property, please contact us for a free consultation.
6092 Piscataway CT Rock Hill, SC 29732
5 Beds
3 Baths
2,873 SqFt
Key Details
Sold Price $335,000
Property Type Single Family Home
Sub Type Single Family Residence
Listing Status Sold
Purchase Type For Sale
Square Footage 2,873 sqft
Price per Sqft $116
Subdivision The Woodlands
MLS Listing ID 3681940
Sold Date 12/29/20
Style Transitional
Bedrooms 5
Full Baths 3
HOA Fees $49/qua
HOA Y/N 1
Year Built 2013
Lot Size 0.300 Acres
Acres 0.3
Property Description
Amazing opportunity to own one of the most private lots in The Woodlands. Gorgeous, meticulously cared for home on a private cul-de-sac lot, backing up to beautiful trees. You'll enjoy the paver patio and firepit on these cool fall nights, the lot shape makes it so you can hardly see the homes next to you from the backyard. Kitchen has been updated with white painted cabinets, gorgeous gray paint through out as well. Front office with glass french doors makes working from home easy and quiet. One of the few plans in the community that offers a bedroom and full bathroom downstairs, your guests will love the privacy. Upstairs you will find an oversized loft perfect for a kid hangout, man cave or TV room. Owners suite is separate from the other rooms offering great privacy, bathroom offers double vanity with garden tub and walk in shower. You will LOVE the custom designed owners closet with built ins and drawers. All bedrooms are a great size and offer large walk in closets!
Location
State SC
County York
Interior
Interior Features Attic Stairs Pulldown, Breakfast Bar, Garden Tub, Open Floorplan, Pantry, Walk-In Closet(s)
Heating Central, Natural Gas
Flooring Hardwood
Fireplaces Type Family Room
Fireplace true
Appliance Cable Prewire, Ceiling Fan(s), CO Detector, Disposal, Dryer, Electric Range, Exhaust Hood, Plumbed For Ice Maker, Microwave, Natural Gas, Refrigerator, Washer
Exterior
Exterior Feature Fire Pit
Community Features Playground
Roof Type Shingle
Parking Type Garage - 2 Car
Building
Lot Description Cul-De-Sac, Private, Wooded
Building Description Brick Partial,Vinyl Siding, 2 Story
Foundation Crawl Space
Sewer Public Sewer
Water Public
Architectural Style Transitional
Structure Type Brick Partial,Vinyl Siding
New Construction false
Schools
Elementary Schools India Hook
Middle Schools Dutchman Creek
High Schools Northwestern
Others
HOA Name Cusik Property Management
Acceptable Financing Cash, Conventional, FHA, VA Loan
Listing Terms Cash, Conventional, FHA, VA Loan
Special Listing Condition None
Read Less
Want to know what your home might be worth? Contact us for a FREE valuation!

Our team is ready to help you sell your home for the highest possible price ASAP
© 2024 Listings courtesy of Canopy MLS as distributed by MLS GRID. All Rights Reserved.
Bought with Mel Sapia • Nestlewood Realty, LLC








