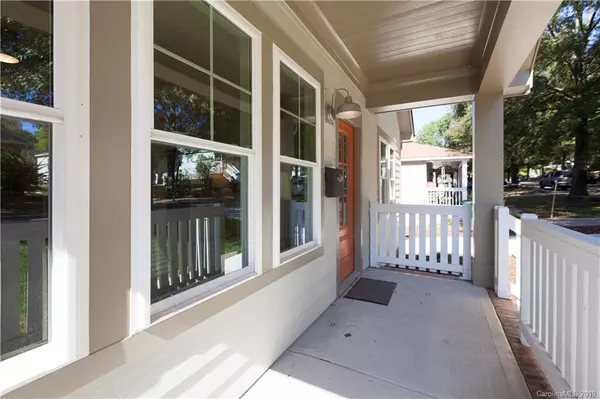$345,500
$349,900
1.3%For more information regarding the value of a property, please contact us for a free consultation.
2009 Rush Wind DR Charlotte, NC 28206
3 Beds
2 Baths
1,460 SqFt
Key Details
Sold Price $345,500
Property Type Single Family Home
Sub Type Single Family Residence
Listing Status Sold
Purchase Type For Sale
Square Footage 1,460 sqft
Price per Sqft $236
Subdivision Genesis Park
MLS Listing ID 3563305
Sold Date 01/06/20
Style Arts and Crafts
Bedrooms 3
Full Baths 2
Year Built 2019
Lot Size 5,227 Sqft
Acres 0.12
Lot Dimensions 50' x 100'
Property Description
The Perfect In-Town Floorplan: Be Prepared to Marvel at How BIG this Splendid Ranch Lives! Open Concept Floorplan w/ Features from Old, Yet All New Construction Provides Ease of Living + Peace of Mind. Low Maintenance Exterior Feat. Fiber Cement Siding, Vinyl Windows, Concrete Porch/Patio. Enter Into Spacious Living Room Complete w/ 9' Ceilings, Natural Light, Site-Finished Gleaming Hardwoods, Period-Authentic Trim & Doors. Entertain & Impress Friends + Family In the Open Concept Living/Dining/Kitchen Layout. Overnight Guests Have Their Own Bedrooms Split Away from Master Tucked in Rear. Excellent Closets Throughout. Master Suite is Perfectly Positioned Adjacent to Laundry. Master Suite feat. Walk-In Closet, En-Suite Bathroom w/ Dual Vanity, Sleek Tiled Shower Complete w/ Frameless Glass. Continue On Outside to Fenced Rear Yard Complete w/ Patio for Hanging Out. Incredible In-Town Location Adjacent to Brightwalk in Historic Genesis Park. Moments Away from Camp North End, Uptown, I-77.
Location
State NC
County Mecklenburg
Interior
Interior Features Attic Stairs Pulldown, Kitchen Island, Open Floorplan, Split Bedroom
Heating Heat Pump, Heat Pump
Flooring Tile, Wood
Fireplace false
Appliance Ceiling Fan(s), Dishwasher, Disposal, Plumbed For Ice Maker, Natural Gas, Refrigerator
Exterior
Exterior Feature Fence
Roof Type Shingle
Parking Type Driveway
Building
Building Description Fiber Cement, 1 Story
Foundation Crawl Space
Builder Name Noble Construction
Sewer Public Sewer
Water Public
Architectural Style Arts and Crafts
Structure Type Fiber Cement
New Construction true
Schools
Elementary Schools Walter G Byers
Middle Schools Walter G Byers
High Schools West Charlotte
Others
Acceptable Financing Cash, Conventional, VA Loan
Listing Terms Cash, Conventional, VA Loan
Special Listing Condition None
Read Less
Want to know what your home might be worth? Contact us for a FREE valuation!

Our team is ready to help you sell your home for the highest possible price ASAP
© 2024 Listings courtesy of Canopy MLS as distributed by MLS GRID. All Rights Reserved.
Bought with Sarah Lucas • Redfin Corporation








