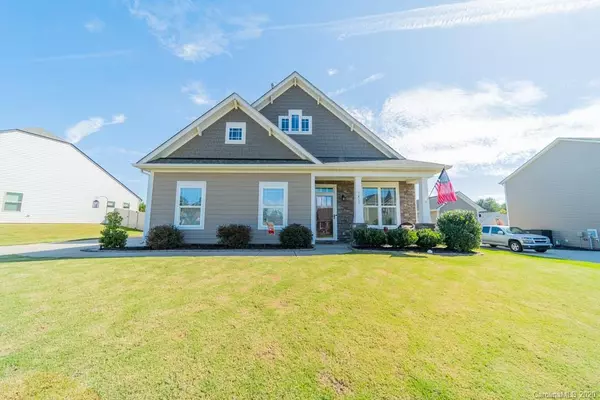$349,900
$349,900
For more information regarding the value of a property, please contact us for a free consultation.
7413 Adirondack DR Denver, NC 28037
4 Beds
3 Baths
2,105 SqFt
Key Details
Sold Price $349,900
Property Type Single Family Home
Sub Type Single Family Residence
Listing Status Sold
Purchase Type For Sale
Square Footage 2,105 sqft
Price per Sqft $166
Subdivision Covington At Lake Norman
MLS Listing ID 3674759
Sold Date 12/29/20
Style Arts and Crafts
Bedrooms 4
Full Baths 3
HOA Fees $58/qua
HOA Y/N 1
Year Built 2015
Lot Size 0.340 Acres
Acres 0.34
Lot Dimensions 91x203x59x200
Property Description
Amazing 4 bedroom home available in this lovely newer Community! Beautifully maintained home inside & out. Owners Suite on Main with 2 other bedrooms, Terrific Kitchen with 36" Cabinets, Granite countertops, all hardwoods in the living areas. Big Bonus as this home is energy efficient to boot with SOLAR Panels. Second floor has a huge storage room and Private Guest room with full bath. Enjoy the Fenced back yard and Pergola. This one is MOVE IN READY & well appointed lot. The community includes Club House, Pool, Playground and access to RV/Boat storage. Don't miss this one!
Location
State NC
County Lincoln
Body of Water Lake Norman
Interior
Interior Features Attic Walk In, Walk-In Closet(s)
Heating Central, Gas Hot Air Furnace, Natural Gas
Flooring Carpet, Vinyl, Wood
Fireplaces Type Gas Log, Great Room
Fireplace true
Appliance Cable Prewire, CO Detector, Dishwasher, Disposal, Electric Dryer Hookup, Electric Range, Plumbed For Ice Maker, Microwave, Self Cleaning Oven
Exterior
Exterior Feature Fence, Other
Community Features Clubhouse, Outdoor Pool, Recreation Area, Walking Trails
Roof Type Shingle,See Remarks
Parking Type Attached Garage, Garage - 2 Car
Building
Lot Description Green Area
Building Description Fiber Cement,Stone, 1 Story/F.R.O.G.
Foundation Slab
Builder Name Landis Reed
Sewer Public Sewer
Water Public
Architectural Style Arts and Crafts
Structure Type Fiber Cement,Stone
New Construction false
Schools
Elementary Schools Rock Springs
Middle Schools North Lincoln
High Schools North Lincoln
Others
HOA Name Cedar Management Group
Acceptable Financing Cash, Conventional, FHA, VA Loan
Listing Terms Cash, Conventional, FHA, VA Loan
Special Listing Condition None
Read Less
Want to know what your home might be worth? Contact us for a FREE valuation!

Our team is ready to help you sell your home for the highest possible price ASAP
© 2024 Listings courtesy of Canopy MLS as distributed by MLS GRID. All Rights Reserved.
Bought with Mark Zoltanski • Z1 Realty








