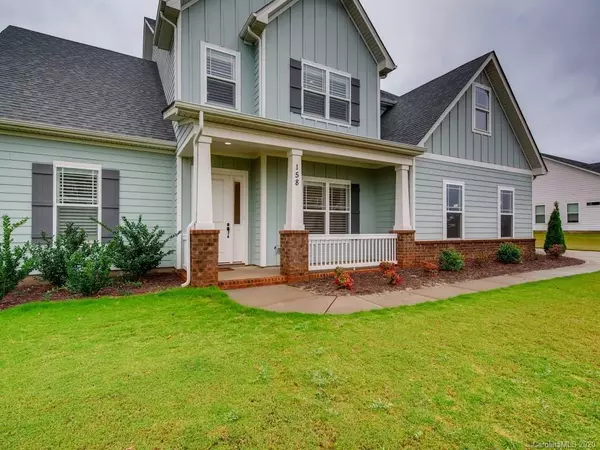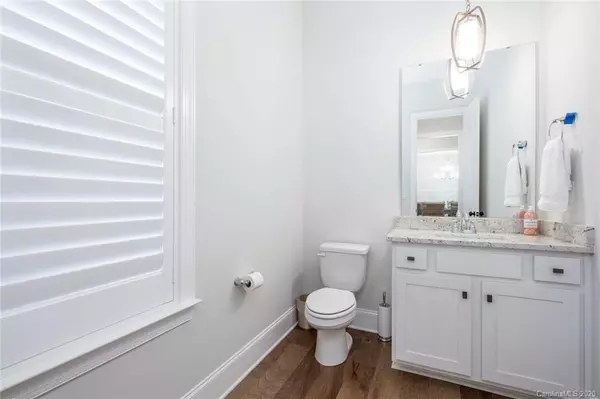$645,000
$650,000
0.8%For more information regarding the value of a property, please contact us for a free consultation.
158 Riverstone DR Davidson, NC 28036
4 Beds
4 Baths
3,670 SqFt
Key Details
Sold Price $645,000
Property Type Single Family Home
Sub Type Single Family Residence
Listing Status Sold
Purchase Type For Sale
Square Footage 3,670 sqft
Price per Sqft $175
Subdivision Anniston
MLS Listing ID 3675513
Sold Date 02/25/21
Style Transitional
Bedrooms 4
Full Baths 3
Half Baths 1
HOA Fees $30
HOA Y/N 1
Year Built 2019
Lot Size 0.540 Acres
Acres 0.54
Property Description
This home is like new but better! It is an amazing master down plan. There are upgraded/remote control blinds in both the great room and master bedroom and beautiful plantation shutters through much of the rest of the home. The great room boasts a stunning brick gas fireplace wall and gorgeous coffered ceilings. The kitchen is beautiful with a gas range, double wall oven and large island. The cabinets are upgraded to level 3 cabinets and counters are upgraded to level 2 quartz. The dining room is huge and perfect for entertaining. The main floor office has great natural light and a great french door entrance. Furthermore, as we travel upstairs all 3 secondary bedrooms are large with walk-in closets. The enormous loft is perfect for a multitude of uses (media, rec room, play room, 2nd office, ect.). All of this sits on a large, leveled, fenced in yard with a huge patio including a built in fire pit and a gorgeous view of the woods. This is a home you don't want to miss!
Location
State NC
County Iredell
Interior
Interior Features Attic Walk In, Drop Zone, Kitchen Island, Tray Ceiling, Walk-In Closet(s), Window Treatments
Heating Central, Gas Hot Air Furnace
Flooring Carpet, Tile, Wood
Fireplaces Type Gas Log, Great Room
Fireplace true
Appliance Ceiling Fan(s), Gas Cooktop, Dishwasher, Disposal, Double Oven, Microwave, Other
Exterior
Exterior Feature Fence
Roof Type Shingle
Parking Type Attached Garage, Garage - 2 Car
Building
Lot Description Wooded
Building Description Fiber Cement, 2 Story
Foundation Slab
Sewer Septic Installed
Water Community Well
Architectural Style Transitional
Structure Type Fiber Cement
New Construction false
Schools
Elementary Schools Unspecified
Middle Schools Unspecified
High Schools Unspecified
Others
HOA Name Cedar Management
Acceptable Financing Cash, Conventional
Listing Terms Cash, Conventional
Special Listing Condition Relocation
Read Less
Want to know what your home might be worth? Contact us for a FREE valuation!

Our team is ready to help you sell your home for the highest possible price ASAP
© 2024 Listings courtesy of Canopy MLS as distributed by MLS GRID. All Rights Reserved.
Bought with Nikki Calden • Allen Tate Davidson








