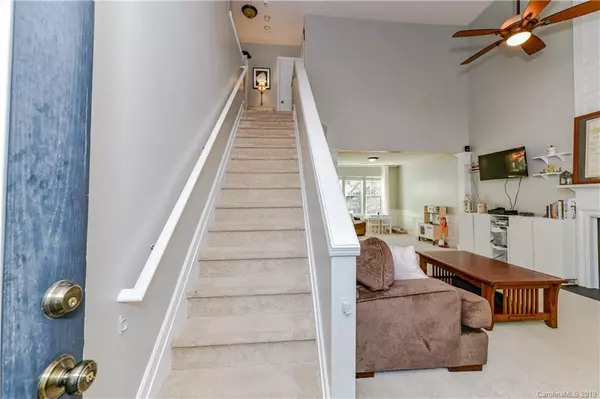$233,000
$238,000
2.1%For more information regarding the value of a property, please contact us for a free consultation.
11107 Cypress View DR Charlotte, NC 28262
3 Beds
3 Baths
1,616 SqFt
Key Details
Sold Price $233,000
Property Type Single Family Home
Sub Type Single Family Residence
Listing Status Sold
Purchase Type For Sale
Square Footage 1,616 sqft
Price per Sqft $144
Subdivision Arbor Hills
MLS Listing ID 3567607
Sold Date 12/20/19
Style Traditional
Bedrooms 3
Full Baths 2
Half Baths 1
HOA Fees $25
HOA Y/N 1
Year Built 2006
Lot Size 5,662 Sqft
Acres 0.13
Lot Dimensions 62x112x10x56x100
Property Description
Comfortable Home Surrounded by a Fall Explosion of Color!This home offers a stunning 2-story Great Room that welcomes family & friends, a cheerful center for everyday living w/ warming fireplace perfect for siting back & relaxing. Cook for 2 or 20 in the captivating eat in kitchen complete w/ Corian counter tops, tile back splash, & new appliances. Enjoy garden-side dining on the patio off kitchen. Informal dining area that adds elegance to every meal. Open staircase overlooking the great room leads you up to the 3 restful bedrooms. Luxurious owner’s suite w/ beautiful view of backyard. Attached two car garage for all the extra things you need protected. Private backyard to enjoy quiet mornings. Stroll over to the neighborhood grocery store Trader Joe’s, Starbucks, or several restaurants. Arbor Hills is conveniently located near University Research Park & I 85. HURRY & fill out your change of address card & start a new beginning in your own home. Don't be disappointed by a "SOLD" sign.
Location
State NC
County Mecklenburg
Interior
Interior Features Attic Stairs Pulldown, Cable Available, Garden Tub, Open Floorplan, Pantry, Vaulted Ceiling, Walk-In Closet(s)
Heating Central
Flooring Carpet
Fireplaces Type Gas Log, Great Room
Fireplace true
Appliance Cable Prewire, Ceiling Fan(s), CO Detector, Convection Oven, Dishwasher, Disposal, Electric Dryer Hookup, Plumbed For Ice Maker, Microwave, Security System, Self Cleaning Oven
Exterior
Community Features Clubhouse, Outdoor Pool, Playground, Sidewalks, Street Lights
Roof Type Fiberglass
Parking Type Attached Garage, Garage - 2 Car, Garage Door Opener
Building
Lot Description Cul-De-Sac
Building Description Brick Partial,Vinyl Siding, 2 Story
Foundation Slab
Builder Name Pulte
Sewer Public Sewer
Water Public
Architectural Style Traditional
Structure Type Brick Partial,Vinyl Siding
New Construction false
Schools
Elementary Schools Mallard Creek
Middle Schools Ridge Road
High Schools Mallard Creek
Others
HOA Name Hawthorne Mgmt
Acceptable Financing Cash, Conventional, FHA, VA Loan
Listing Terms Cash, Conventional, FHA, VA Loan
Special Listing Condition None
Read Less
Want to know what your home might be worth? Contact us for a FREE valuation!

Our team is ready to help you sell your home for the highest possible price ASAP
© 2024 Listings courtesy of Canopy MLS as distributed by MLS GRID. All Rights Reserved.
Bought with Ruben Villeda • Right Path Realty








