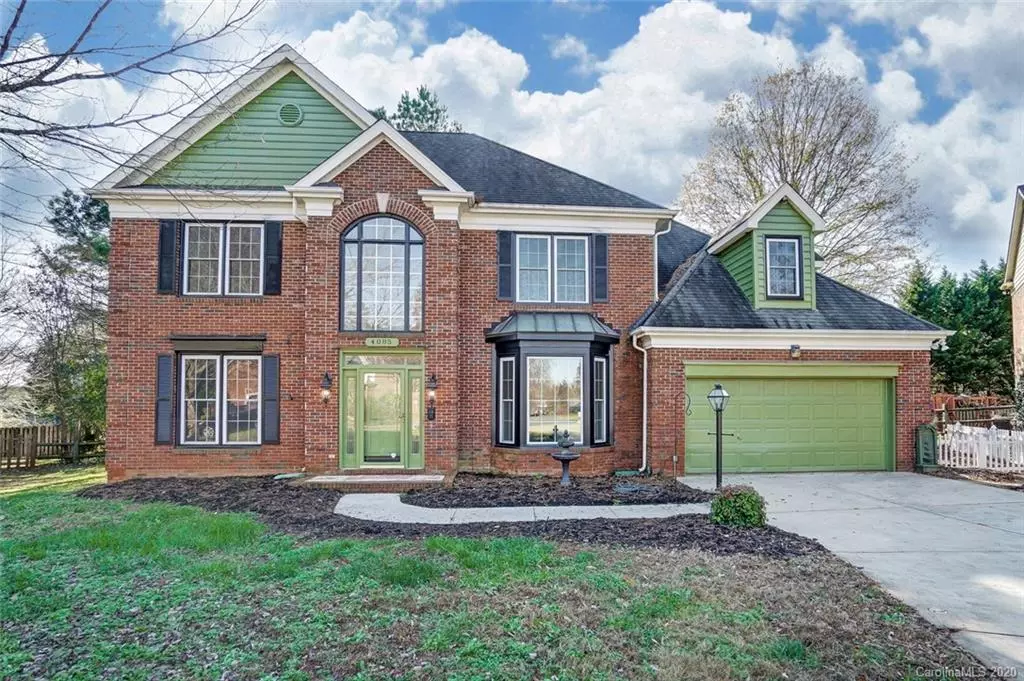$360,000
$400,000
10.0%For more information regarding the value of a property, please contact us for a free consultation.
4085 Deerfield DR #0 Concord, NC 28027
5 Beds
3 Baths
2,859 SqFt
Key Details
Sold Price $360,000
Property Type Single Family Home
Sub Type Single Family Residence
Listing Status Sold
Purchase Type For Sale
Square Footage 2,859 sqft
Price per Sqft $125
Subdivision Oak Park
MLS Listing ID 3687560
Sold Date 02/15/21
Style Traditional
Bedrooms 5
Full Baths 2
Half Baths 1
HOA Fees $32/ann
HOA Y/N 1
Year Built 1995
Lot Size 10,890 Sqft
Acres 0.25
Lot Dimensions .25
Property Description
Are you looking for a move in ready FULL BRICK cul de sac lot home? Look no more! This well-maintained gorgeous home has main level tile flooring ,great room with cozy gas fireplace surrounded by built-ins. Move to the kitchen which features additional built w/eat in kitchen, white 42" cabinets, tile back splash, gas stove and updated s/s appliances. Half bath down has new toilet and cabinets w/ pedestal sink. Owners suite has new tile flooring, walk in closet and his and her sinks,garden tub and separate shower Brand new carpet throughout upper floor!New ceiling fans throughout home Exterior features a fenced yard and good size deck ,patio over looking almost 1/2 acre lot private backyard. Garage has a separate heating system.
Location
State NC
County Cabarrus
Interior
Interior Features Attic Stairs Pulldown, Cable Available, Garage Shop, Open Floorplan, Walk-In Closet(s)
Heating Central, Gas Hot Air Furnace
Flooring Carpet, Tile, Vinyl
Fireplaces Type Family Room, Gas Log
Fireplace true
Appliance Cable Prewire, Ceiling Fan(s), Dishwasher, Gas Range, Security System
Exterior
Exterior Feature Fence, In-Ground Irrigation
Community Features Clubhouse, Outdoor Pool, Playground, Tennis Court(s)
Roof Type Fiberglass
Building
Lot Description Cul-De-Sac
Building Description Brick,Vinyl Siding, 2 Story
Foundation Slab
Sewer Public Sewer
Water County Water
Architectural Style Traditional
Structure Type Brick,Vinyl Siding
New Construction false
Schools
Elementary Schools Charles E. Boger
Middle Schools Northwest Cabarrus
High Schools Northwest Cabarrus
Others
HOA Name Hawthorne
Acceptable Financing Cash, Conventional
Listing Terms Cash, Conventional
Special Listing Condition None
Read Less
Want to know what your home might be worth? Contact us for a FREE valuation!

Our team is ready to help you sell your home for the highest possible price ASAP
© 2024 Listings courtesy of Canopy MLS as distributed by MLS GRID. All Rights Reserved.
Bought with Judy Flowe • DM Properties & Associates








