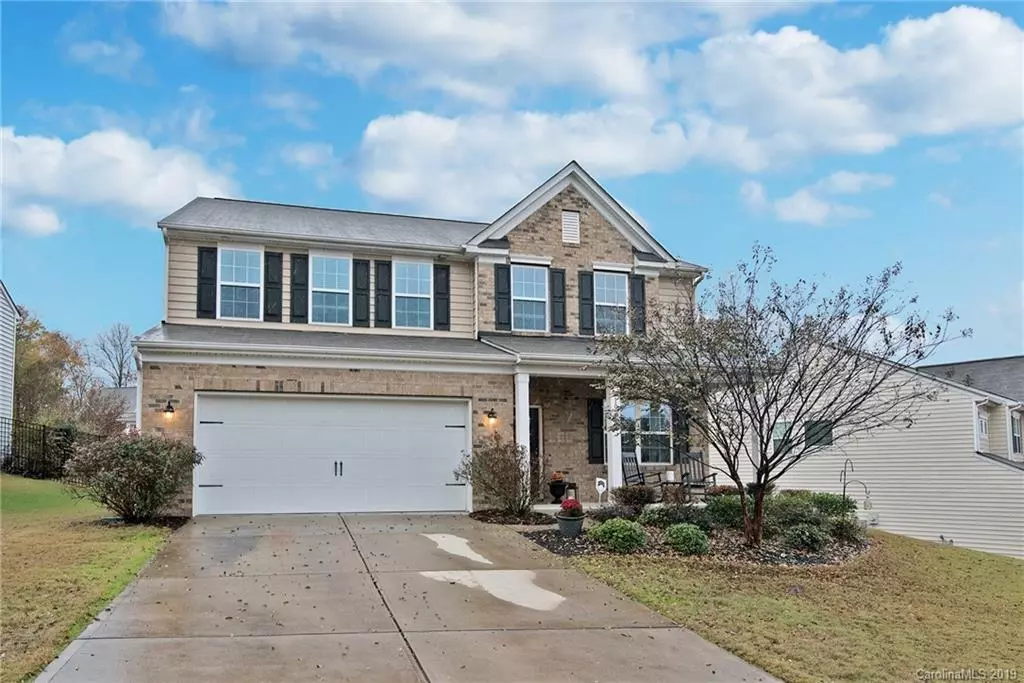$320,000
$309,900
3.3%For more information regarding the value of a property, please contact us for a free consultation.
10773 Sapphire TRL Davidson, NC 28036
4 Beds
3 Baths
2,784 SqFt
Key Details
Sold Price $320,000
Property Type Single Family Home
Sub Type Single Family Residence
Listing Status Sold
Purchase Type For Sale
Square Footage 2,784 sqft
Price per Sqft $114
Subdivision Waterford On The Rocky River
MLS Listing ID 3569853
Sold Date 12/23/19
Bedrooms 4
Full Baths 2
Half Baths 1
HOA Fees $55/qua
HOA Y/N 1
Year Built 2013
Lot Size 9,583 Sqft
Acres 0.22
Lot Dimensions 94x120x65x121
Property Description
When you arrive at your new home in Waterford on the Rocky River, you are greeted by the rocking chair front porch. Upon entry into the home you find gleaming hardwoods leading you down the grand hallway that passes by your home office, on to the dining room and then opening into the Family Room. Your kitchen features a large island with plenty of granite counters to cook and entertain, stainless steel appliances and a gas range/oven. A large walk-in pantry and breakfast area with a half bath nearby round out the main floor.
Walking upstairs, you'll land in your spacious loft and have access to the separate laundry room. A large master bedroom with walk-in closet and master bathroom with both shower and garden tub allow you to escape away. The upstairs also has 3 additional bedrooms with a 2nd Full bathroom. Walking trails are just across the street and the home is centrally located between 77 and 85 just off of Highway 73.
Location
State NC
County Cabarrus
Interior
Interior Features Cable Available, Garden Tub, Kitchen Island, Walk-In Closet(s), Walk-In Pantry
Heating Central, Natural Gas
Flooring Carpet, Tile, Wood
Fireplaces Type Family Room, Vented
Fireplace true
Appliance Cable Prewire, Ceiling Fan(s), CO Detector, Dishwasher, Disposal, Electric Dryer Hookup, Plumbed For Ice Maker, Microwave, Natural Gas, Refrigerator
Exterior
Exterior Feature Fence
Community Features Street Lights, Walking Trails
Parking Type Attached Garage, Driveway, Garage - 2 Car
Building
Building Description Brick Partial,Vinyl Siding, 2 Story
Foundation Slab
Sewer Public Sewer
Water Public
Structure Type Brick Partial,Vinyl Siding
New Construction false
Schools
Elementary Schools W.R. Odell
Middle Schools Harrisrd
High Schools Cox Mill
Others
HOA Name Braesael Management Company
Acceptable Financing Cash, Conventional, FHA, VA Loan
Listing Terms Cash, Conventional, FHA, VA Loan
Special Listing Condition None
Read Less
Want to know what your home might be worth? Contact us for a FREE valuation!

Our team is ready to help you sell your home for the highest possible price ASAP
© 2024 Listings courtesy of Canopy MLS as distributed by MLS GRID. All Rights Reserved.
Bought with Toya Roseboro • Real Living Carolinas Real Estate








