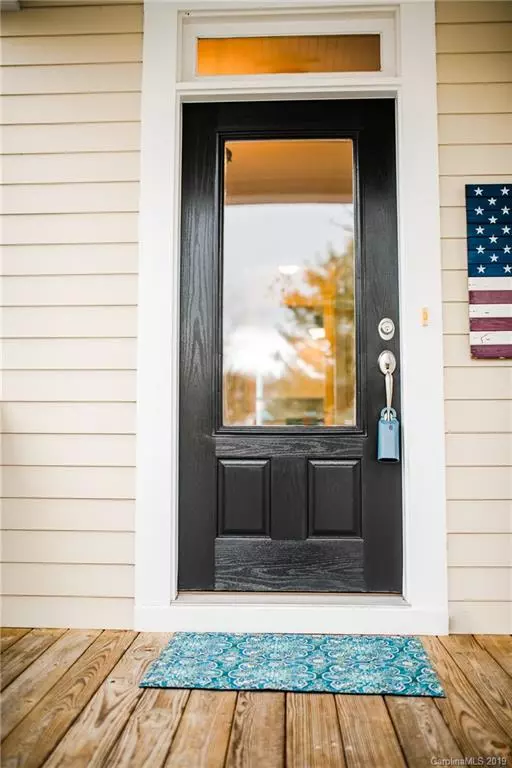$268,800
$274,900
2.2%For more information regarding the value of a property, please contact us for a free consultation.
15850 Kiser Corner LN Davidson, NC 28036
3 Beds
3 Baths
1,978 SqFt
Key Details
Sold Price $268,800
Property Type Single Family Home
Sub Type Single Family Residence
Listing Status Sold
Purchase Type For Sale
Square Footage 1,978 sqft
Price per Sqft $135
Subdivision Summers Walk
MLS Listing ID 3570077
Sold Date 03/18/20
Bedrooms 3
Full Baths 2
Half Baths 1
HOA Fees $75/qua
HOA Y/N 1
Year Built 2011
Lot Size 3,920 Sqft
Acres 0.09
Lot Dimensions 36x109
Property Description
Meticulously maintained craftsman style home in Summers Walk. Spend your evenings on the quaint front porch, overlooking the community's playground & pool. This home is move in ready with newly sealed hardwood floors throughout main level, 2 in faux wood blinds, & built-in Bose speakers in living room. Floor plan is very functional with open kitchen/dining/living area & flexible front room that could be formal dining, study, or additional living. Kitchen boasts eat-at island, stainless appliances, granite, and pantry. Large master suite with dual vanities, garden tub, walk-in shower, & large walk in closet. Detached 2-car garage with storage in loft. Adorable patio area is surrounded by a 6 ft privacy fence. Neighborhood location is ideal with proximity to charming Downtown Davidson & shopping & dining of Huntersville. Built by Saussy Burbank, this home is Energy Star and Environments for Living certified with improved thermal systems, fresh air ventilation, & low-e windows.
Location
State NC
County Mecklenburg
Interior
Interior Features Cable Available, Garden Tub, Kitchen Island, Open Floorplan, Pantry, Walk-In Closet(s), Window Treatments
Heating Central, Gas Hot Air Furnace, Natural Gas
Flooring Carpet, Tile, Vinyl, Wood
Fireplaces Type Gas Log, Living Room
Fireplace true
Appliance Ceiling Fan(s), Cable Prewire, Dishwasher, Electric Range, Plumbed For Ice Maker, Microwave, Refrigerator, Electric Oven
Exterior
Exterior Feature Fence
Community Features Clubhouse, Dog Park, Outdoor Pool, Playground, Sidewalks, Walking Trails
Waterfront Description None
Roof Type Composition
Parking Type Detached, Garage - 2 Car
Building
Building Description Hardboard Siding, 2 Story
Foundation Crawl Space
Sewer Public Sewer
Water Public
Structure Type Hardboard Siding
New Construction false
Schools
Elementary Schools Unspecified
Middle Schools Unspecified
High Schools Unspecified
Others
HOA Name CAMS
Acceptable Financing Cash, Conventional, FHA, VA Loan
Listing Terms Cash, Conventional, FHA, VA Loan
Special Listing Condition None
Read Less
Want to know what your home might be worth? Contact us for a FREE valuation!

Our team is ready to help you sell your home for the highest possible price ASAP
© 2024 Listings courtesy of Canopy MLS as distributed by MLS GRID. All Rights Reserved.
Bought with Wanda Holsclaw • Better Homes and Gardens Real Estate Paracle








