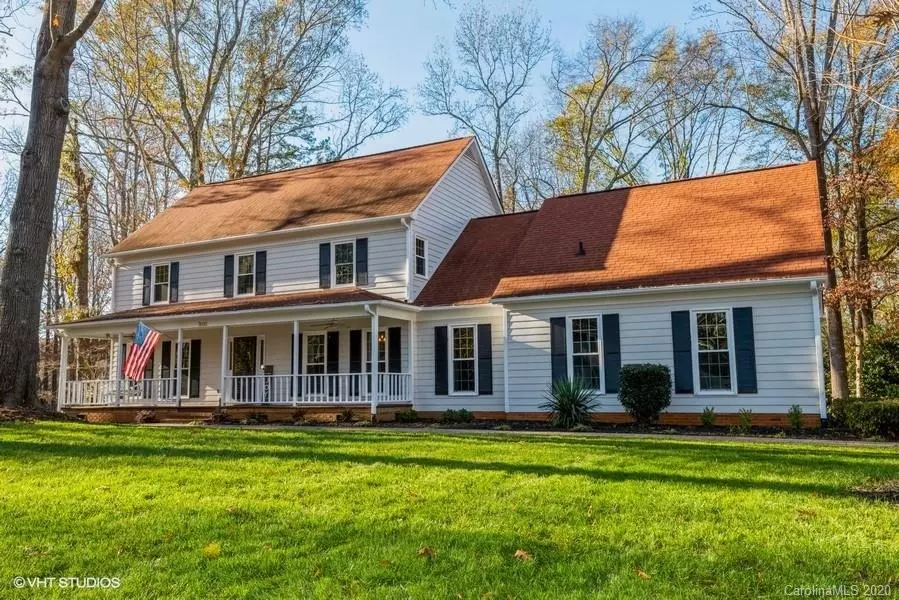$550,000
$529,900
3.8%For more information regarding the value of a property, please contact us for a free consultation.
7600 Covey Chase DR Charlotte, NC 28210
4 Beds
3 Baths
2,910 SqFt
Key Details
Sold Price $550,000
Property Type Single Family Home
Sub Type Single Family Residence
Listing Status Sold
Purchase Type For Sale
Square Footage 2,910 sqft
Price per Sqft $189
Subdivision Quail Hollow Estates
MLS Listing ID 3686037
Sold Date 01/14/21
Style Transitional
Bedrooms 4
Full Baths 2
Half Baths 1
HOA Fees $16/ann
HOA Y/N 1
Year Built 1982
Lot Size 0.460 Acres
Acres 0.46
Lot Dimensions 165x55x55x142x166
Property Description
Old Southern Charm abound: welcoming 40' rocking chair front porch, spacious 4 bedroom transitional style. Entry foyer staircase w wrought iron. Traditional front parlor (today’s home office), elegant formal dining rm w chair rail molding. Traditional configuration vanishes along back w open whitewashed fire-placed den separated from renovated gourmet kitchen by quartz breakfast bar. Soft-close white shaker cabinets, quartz countertop island, eat in seating, ss appliances incl induction stove, charming window seat, butler bar, beverage cooler. Renovated master bath: lrg tiled shwr/glass/pebble floor. Walk-in custom closet in mstr, & lrg 2ndry bedrms. Oversized mechanic's garage, 2 storage rm, workshop. Lush backyard. Stamped concrete walk. New high-efficiency windows Dec 2019. Freshly painted deck and home exterior (2020). Air duct cleaning & inspection completed June 2020. Nghbrhd: 3 lakes & greenway access. Adjacent to S.Park, Ballantyne, light rail. www.quailhollowestatesiv.org
Location
State NC
County Mecklenburg
Interior
Interior Features Attic Stairs Pulldown, Attic Walk In, Breakfast Bar, Built Ins, Cable Available, Garage Shop, Kitchen Island, Pantry, Skylight(s), Walk-In Closet(s)
Heating Central, Heat Pump, Heat Pump
Flooring Tile, Wood
Fireplaces Type Living Room
Fireplace true
Appliance Ceiling Fan(s), Dishwasher, Electric Oven, Exhaust Hood, Plumbed For Ice Maker, Induction Cooktop, Microwave, Wine Refrigerator
Exterior
Exterior Feature In-Ground Irrigation
Community Features Lake, Walking Trails
Roof Type Shingle
Parking Type Garage - 2 Car, Keypad Entry, Side Load Garage
Building
Lot Description Corner Lot, Wooded
Building Description Hardboard Siding, 2 Story
Foundation Crawl Space
Sewer Public Sewer
Water Public
Architectural Style Transitional
Structure Type Hardboard Siding
New Construction false
Schools
Elementary Schools Smithfield
Middle Schools Quail Hollow
High Schools South Mecklenburg
Others
HOA Name Quail Hollow Estates IV
Acceptable Financing Cash, Conventional, FHA, VA Loan
Listing Terms Cash, Conventional, FHA, VA Loan
Special Listing Condition None
Read Less
Want to know what your home might be worth? Contact us for a FREE valuation!

Our team is ready to help you sell your home for the highest possible price ASAP
© 2024 Listings courtesy of Canopy MLS as distributed by MLS GRID. All Rights Reserved.
Bought with Claire O'Neal • Costello Real Estate and Investments








