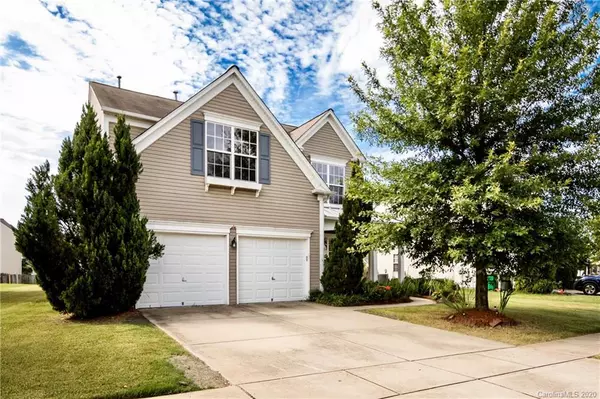$290,000
$294,900
1.7%For more information regarding the value of a property, please contact us for a free consultation.
10917 Claude Freeman DR Charlotte, NC 28262
5 Beds
3 Baths
2,362 SqFt
Key Details
Sold Price $290,000
Property Type Single Family Home
Sub Type Single Family Residence
Listing Status Sold
Purchase Type For Sale
Square Footage 2,362 sqft
Price per Sqft $122
Subdivision Arbor Hills
MLS Listing ID 3582231
Sold Date 07/15/20
Style Traditional
Bedrooms 5
Full Baths 2
Half Baths 1
HOA Fees $25
HOA Y/N 1
Year Built 2005
Lot Size 7,405 Sqft
Acres 0.17
Property Description
NEWLY RENOVATED! Brand new granite countertops in the kitchen, bamboo hardwood throughout the main floor, carpet replaced throughout the second floor and the main floor office, freshly painted a neutral grey, and new porch lights. GREAT LOCATION IN DESIRABLE ARBOR HILLS! Two story home with 5 spacious bedrooms and 2.5 bath. Main level features office, large living room with fireplace, and kitchen with stainless appliances, tiled backsplash, and an island. Master suite upstairs with garden tub and separate shower. 4 more bedrooms/bonus and bath complete the upper level. Large level backyard with patio. Enjoy community pool, tennis and playground. Prime location near Harris Teeter, Trader Joes, many restaurants, Lynx Blue Line to Uptown, Greenway, UNCC, I-85 and I-485.
Location
State NC
County Mecklenburg
Interior
Interior Features Attic Stairs Pulldown, Garden Tub
Heating Central, Gas Hot Air Furnace
Flooring Bamboo, Carpet, Wood
Fireplaces Type Living Room
Fireplace true
Appliance Ceiling Fan(s), Cable Prewire, Dishwasher, Electric Dryer Hookup, Electric Range, Plumbed For Ice Maker, Microwave, Network Ready, Self Cleaning Oven, Security System, Surround Sound, Electric Oven
Exterior
Community Features Clubhouse, Outdoor Pool, Playground, Tennis Court(s)
Parking Type Attached Garage, Driveway, Garage - 2 Car
Building
Lot Description Level
Building Description Stone Veneer,Vinyl Siding, 2 Story
Foundation Slab
Sewer Public Sewer
Water Public
Architectural Style Traditional
Structure Type Stone Veneer,Vinyl Siding
New Construction false
Schools
Elementary Schools Mallard Creek
Middle Schools Ridge Road
High Schools Mallard Creek
Others
HOA Name Hawthorne Management
Acceptable Financing Cash, Conventional, FHA, VA Loan
Listing Terms Cash, Conventional, FHA, VA Loan
Special Listing Condition None
Read Less
Want to know what your home might be worth? Contact us for a FREE valuation!

Our team is ready to help you sell your home for the highest possible price ASAP
© 2024 Listings courtesy of Canopy MLS as distributed by MLS GRID. All Rights Reserved.
Bought with Trena Miller • Carolina Realty LINX








