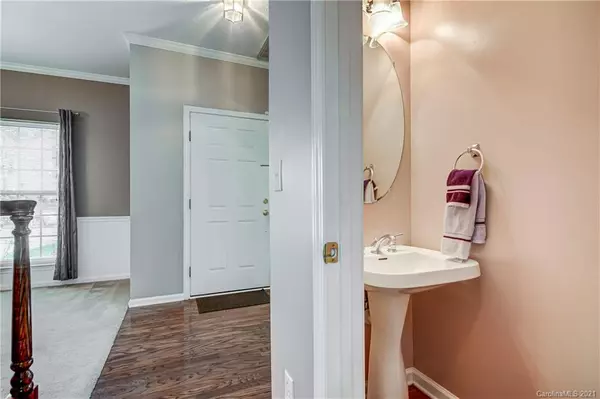$268,000
$262,900
1.9%For more information regarding the value of a property, please contact us for a free consultation.
2839 Whaleys CT Charlotte, NC 28273
4 Beds
3 Baths
1,858 SqFt
Key Details
Sold Price $268,000
Property Type Single Family Home
Sub Type Single Family Residence
Listing Status Sold
Purchase Type For Sale
Square Footage 1,858 sqft
Price per Sqft $144
Subdivision Cedar Run
MLS Listing ID 3696134
Sold Date 02/04/21
Bedrooms 4
Full Baths 2
Half Baths 1
HOA Fees $8
HOA Y/N 1
Year Built 1998
Lot Size 10,454 Sqft
Acres 0.24
Lot Dimensions 68x146x78x145
Property Description
Come see this meticulously maintained home on a cul-de-sac within minutes of all South Charlotte has to offer. Inside, you will find a spacious eat in kitchen with like new, stainless steel appliances (end of 2016) and beautiful granite countertops. The living room also features a recently converted gas fireplace. Head upstairs where you'll find all four bedrooms, laundry room and fresh new carpet and laminate flooring throughout. The walk in closets upstairs have all been fully customized as well! The entire home, including closets, has been painted, and new blinds were installed on the second floor. The backyard boasts a very private, wooded setting perfect for relaxing after a long day. There are also leaf filter gutter guards installed in 2020 that come with a lifetime warranty This home is minutes from shopping, restaurants, I77 and 485 and only 15 minutes from Charlotte. You won't want to miss this opportunity!
Location
State NC
County Mecklenburg
Interior
Interior Features Attic Stairs Pulldown, Cable Available, Open Floorplan, Pantry, Walk-In Closet(s)
Heating Central, Gas Hot Air Furnace
Flooring Carpet, Laminate, Linoleum, Vinyl
Fireplaces Type Living Room
Fireplace true
Appliance Cable Prewire, Ceiling Fan(s), CO Detector, Electric Cooktop, Dishwasher, Disposal, Dryer, Electric Oven, Exhaust Fan, Microwave, Refrigerator, Security System, Washer
Exterior
Roof Type Shingle
Parking Type Driveway, Garage - 2 Car, Parking Space - 2
Building
Lot Description Cul-De-Sac, Level, Private, Wooded, Wooded
Building Description Vinyl Siding, 2 Story
Foundation Slab
Sewer Public Sewer
Water Public
Structure Type Vinyl Siding
New Construction false
Schools
Elementary Schools Steele Creek
Middle Schools Robert Smalls
High Schools Olympic
Others
HOA Name Key Community Mgmt
Acceptable Financing Cash, Conventional, FHA, VA Loan
Listing Terms Cash, Conventional, FHA, VA Loan
Special Listing Condition None
Read Less
Want to know what your home might be worth? Contact us for a FREE valuation!

Our team is ready to help you sell your home for the highest possible price ASAP
© 2024 Listings courtesy of Canopy MLS as distributed by MLS GRID. All Rights Reserved.
Bought with Spencer Lindahl • Main Street Renewal, LLC








