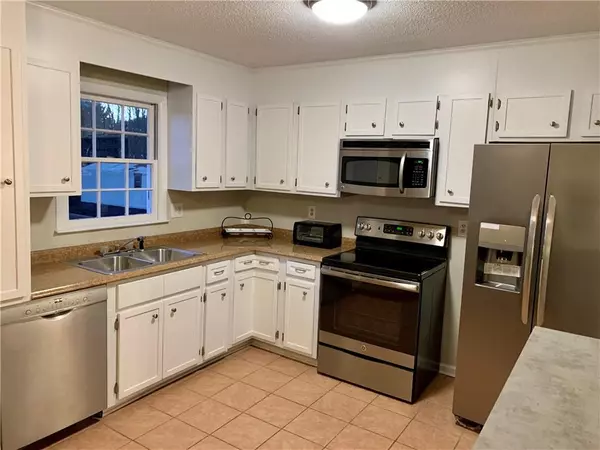$154,000
$164,000
6.1%For more information regarding the value of a property, please contact us for a free consultation.
5467 Triangle CIR Hickory, NC 28602
4 Beds
2 Baths
1,920 SqFt
Key Details
Sold Price $154,000
Property Type Single Family Home
Sub Type Single Family Residence
Listing Status Sold
Purchase Type For Sale
Square Footage 1,920 sqft
Price per Sqft $80
Subdivision Suburban Meadows
MLS Listing ID 3553720
Sold Date 04/15/20
Style Traditional
Bedrooms 4
Full Baths 2
Year Built 1978
Lot Size 0.520 Acres
Acres 0.52
Lot Dimensions 182x64x191x133x70
Property Description
Recently remodeled, spacious home in the desirable Mt. View School District. Large, private lot with mature trees and lots of usable parking/yard spacious. Wired building for workshop or storage of lawn mowers and toys. The upper level features 3BRs and 1 full bath with new waterproof driftwood laminate, updated bathroom with tile, new stainless appliances and fresh paint and accessories. Lower level features extra entertaining space or could be a separate guest area for in-laws, guests or a separate rental with a bonus/bed area, office or bunk room, full bath, laundry room, second kitchen with range/microwave and small refrig, dining area, large living area and private patio. Exterior and interior access (that could be closed off). Updates include, new roof, new HVAC, fresh paint with light neutral colors and more. Sliding doors from kitchen to large deck. Rocking chair front porch. Sliding doors from lower level on to private patio. Agent is owner.
Location
State NC
County Catawba
Interior
Interior Features Cable Available, Storage Unit
Heating Heat Pump
Flooring Laminate, Tile
Fireplace false
Appliance Ceiling Fan(s), Cable Prewire, Dishwasher, Electric Range, Microwave, Refrigerator, Electric Oven
Exterior
Exterior Feature Shed(s), Workshop
Roof Type Shingle
Parking Type Driveway
Building
Lot Description Cul-De-Sac
Building Description Brick Partial,Vinyl Siding, Split Level
Foundation Basement Fully Finished, Basement Inside Entrance, Basement Outside Entrance
Sewer Septic Installed
Water Public
Architectural Style Traditional
Structure Type Brick Partial,Vinyl Siding
New Construction false
Schools
Elementary Schools Mountain View
Middle Schools Jacobs Fork
High Schools Fred T. Foard
Others
Acceptable Financing Cash, Conventional, FHA, USDA Loan, VA Loan
Listing Terms Cash, Conventional, FHA, USDA Loan, VA Loan
Special Listing Condition None
Read Less
Want to know what your home might be worth? Contact us for a FREE valuation!

Our team is ready to help you sell your home for the highest possible price ASAP
© 2024 Listings courtesy of Canopy MLS as distributed by MLS GRID. All Rights Reserved.
Bought with Cheryl Obijiski • Realty Executives of Hickory








