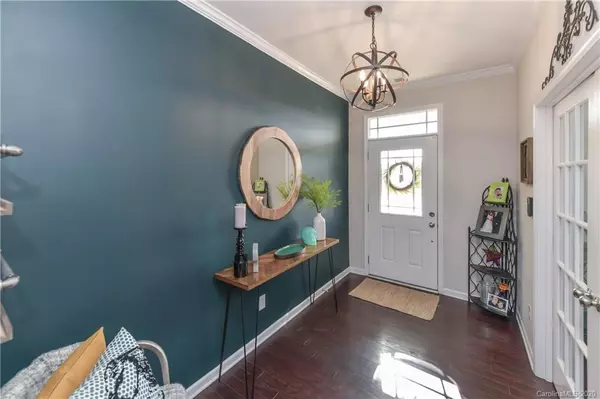$265,000
$265,000
For more information regarding the value of a property, please contact us for a free consultation.
1537 Arcadia Bluff DR York, SC 29745
3 Beds
2 Baths
1,771 SqFt
Key Details
Sold Price $265,000
Property Type Single Family Home
Sub Type Single Family Residence
Listing Status Sold
Purchase Type For Sale
Square Footage 1,771 sqft
Price per Sqft $149
Subdivision Kings Grove Manor
MLS Listing ID 3586686
Sold Date 03/30/20
Style Ranch
Bedrooms 3
Full Baths 2
HOA Fees $54/ann
HOA Y/N 1
Year Built 2017
Lot Size 6,098 Sqft
Acres 0.14
Lot Dimensions 50x120x50x120
Property Description
Fall in love with this beautifully maintained ranch home. You'll be impressed by the designer elements that the homeowner so lovingly adorned in this home. No boring builder grade materials here, but instead designer colors don the walls, rich on-trend light fixtures installed throughout, all the main areas are decked with warm wood flooring, crown molding fitted throughout, and much more. Enter the open floor plan and find the kitchen you have been dreaming of; tons of granite countertop space, upgraded cabinets, tile backsplash, stainless steel appliances, that make your meal prep a delight. The great room basks with warm natural light, fitted with lots of windows. You’ll find your master retreat privately situated in the rear of the home. No bumping elbows in the master bath: two separate sinks, a huge tiled walk-in shower and soaker tub. This home gives you, a flex/office space, 2 additional bedrooms, and a main level laundry/drop zone for great convenience in and out the door.
Location
State SC
County York
Interior
Interior Features Attic Stairs Pulldown, Breakfast Bar, Cable Available, Garden Tub, Kitchen Island, Open Floorplan, Tray Ceiling, Walk-In Closet(s), Walk-In Pantry
Heating Central, Gas Hot Air Furnace
Flooring Carpet, Tile, Wood
Appliance Ceiling Fan(s), CO Detector, Cable Prewire, Disposal, Dishwasher, Electric Dryer Hookup, Electric Range, Plumbed For Ice Maker, Microwave, Natural Gas, Electric Oven
Exterior
Community Features Outdoor Pool, Playground, Recreation Area, Sidewalks, Street Lights
Roof Type Fiberglass
Parking Type Attached Garage, Garage - 2 Car
Building
Lot Description Private, Wooded
Building Description Stone Veneer,Vinyl Siding, 1 Story
Foundation Slab
Sewer County Sewer
Water County Water
Architectural Style Ranch
Structure Type Stone Veneer,Vinyl Siding
New Construction false
Schools
Elementary Schools Crowders Creek
Middle Schools Oakridge
High Schools Clover
Others
HOA Name Kuester Management Group
Acceptable Financing Cash, Conventional, FHA, USDA Loan, VA Loan
Listing Terms Cash, Conventional, FHA, USDA Loan, VA Loan
Special Listing Condition None
Read Less
Want to know what your home might be worth? Contact us for a FREE valuation!

Our team is ready to help you sell your home for the highest possible price ASAP
© 2024 Listings courtesy of Canopy MLS as distributed by MLS GRID. All Rights Reserved.
Bought with Whitney Horne • EXP Realty








