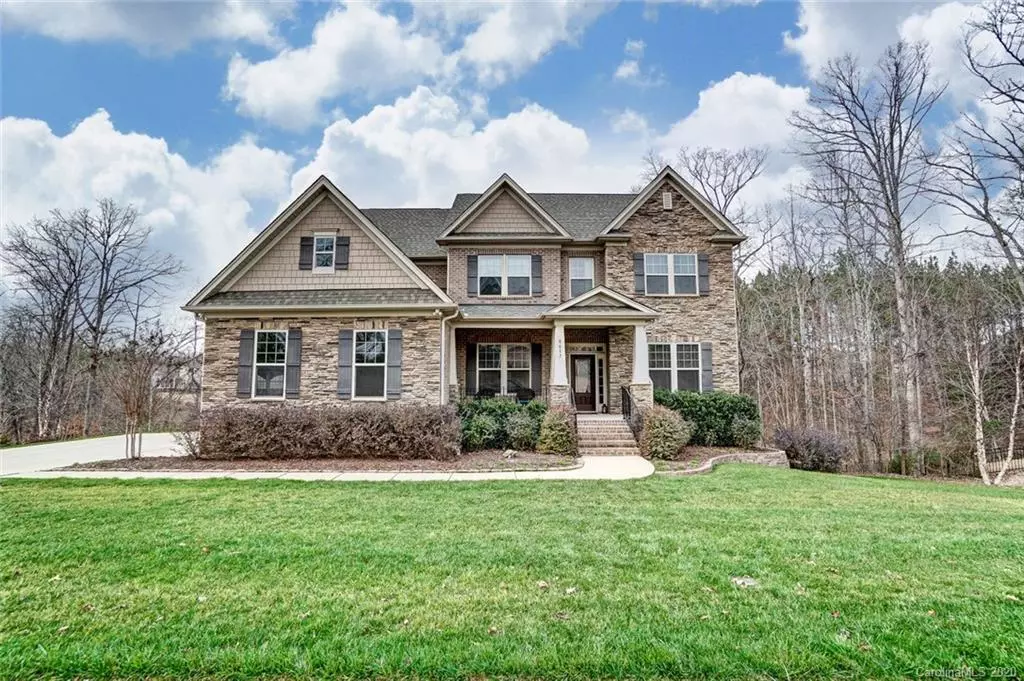$649,000
$649,000
For more information regarding the value of a property, please contact us for a free consultation.
8617 Whitehawk Hill RD Waxhaw, NC 28173
6 Beds
6 Baths
5,345 SqFt
Key Details
Sold Price $649,000
Property Type Single Family Home
Sub Type Single Family Residence
Listing Status Sold
Purchase Type For Sale
Square Footage 5,345 sqft
Price per Sqft $121
Subdivision Cureton
MLS Listing ID 3587097
Sold Date 03/16/20
Bedrooms 6
Full Baths 5
Half Baths 1
HOA Fees $31
HOA Y/N 1
Year Built 2015
Lot Size 0.580 Acres
Acres 0.58
Lot Dimensions 117x91x165x52x49x147
Property Description
Beautiful customized Bonterra Home in highly desirable neighborhood! Full brick with stone accents exterior. True site finished hardwood floors on the entire main level with extensive moldings. Interior boasts 10 ft Ceilings on Main and basement and 9' Ceilings up. Open concept ideal entertaining flow, w/ well-appointed gourmet cooks kitchen, customized cabinetry, granite counters, custom tile back splash, and stainless appliances. Main level has guest suite, ensuite and walk in closet. Upstairs features a master bedroom w/large walk in closet, 3 additional secondary bedrooms & 3 full baths. All baths have natural stone and surround tile showers/tubs. Highly appointed entertainers dream basement w/ 10 ft coffered ceilings, a media room w/ SS, prewire AV Equip, wet bar & billiard area, with bedroom and ensuite. Private backyard backs up to walking trails and mature trees. Cureton is an Amenity-Filled Community, Sought-After Schools, Near Shops & Dining and just minutes From Waxhaw!
Location
State NC
County Union
Interior
Interior Features Attic Stairs Pulldown, Garden Tub
Heating Central, Gas Hot Air Furnace
Flooring Carpet, Hardwood, Tile
Fireplaces Type Gas Log, Great Room
Fireplace true
Appliance Ceiling Fan(s), Convection Oven, Gas Cooktop, Dishwasher, Disposal, Plumbed For Ice Maker, Microwave, Oven
Exterior
Exterior Feature In-Ground Irrigation
Community Features Clubhouse, Fitness Center, Outdoor Pool, Playground, Pond, Recreation Area, Walking Trails
Roof Type Shingle
Parking Type Garage - 3 Car, Side Load Garage
Building
Lot Description Private, Wooded, Wooded
Building Description Brick,Stone, 2 Story/Basement
Foundation Basement Fully Finished
Sewer Public Sewer
Water Public
Structure Type Brick,Stone
New Construction false
Schools
Elementary Schools Kensington
Middle Schools Cuthbertson
High Schools Cuthbertson
Others
HOA Name Cedar Management
Acceptable Financing Cash, Conventional
Listing Terms Cash, Conventional
Special Listing Condition None
Read Less
Want to know what your home might be worth? Contact us for a FREE valuation!

Our team is ready to help you sell your home for the highest possible price ASAP
© 2024 Listings courtesy of Canopy MLS as distributed by MLS GRID. All Rights Reserved.
Bought with Mike Ignasiak • Movement One Realty LLC








