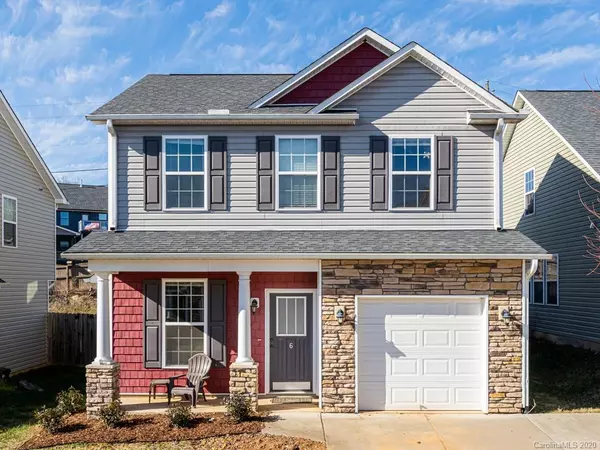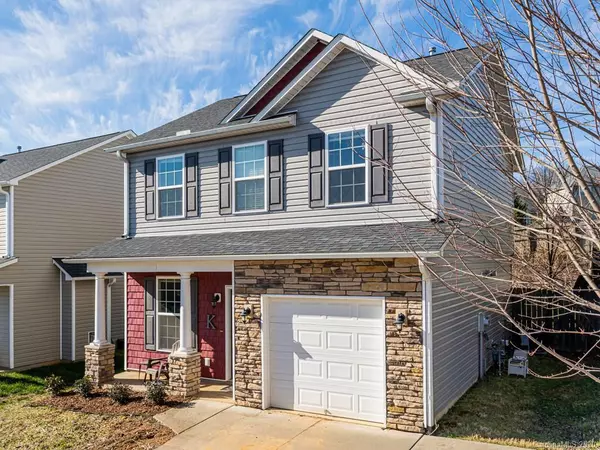$275,000
$275,000
For more information regarding the value of a property, please contact us for a free consultation.
6 Daphne DR Arden, NC 28704
3 Beds
3 Baths
1,361 SqFt
Key Details
Sold Price $275,000
Property Type Single Family Home
Sub Type Single Family Residence
Listing Status Sold
Purchase Type For Sale
Square Footage 1,361 sqft
Price per Sqft $202
Subdivision Waightstill Mountain
MLS Listing ID 3692048
Sold Date 02/04/21
Style Arts and Crafts
Bedrooms 3
Full Baths 2
Half Baths 1
HOA Fees $41/ann
HOA Y/N 1
Year Built 2012
Lot Size 3,484 Sqft
Acres 0.08
Property Description
Are you looking for an affordable, well-maintained home in a highly desirable location? Then this sweet home in the Waightstill Mountain neighborhood is the one for you! It is conveniently located near I26, the airport, and Biltmore Park shopping and dining. Cozy up to the fireplace in the open living/dining area or enjoy cooking on the gas range. Stainless steel appliances, granite counter tops, crown molding, and brand new flooring are just some of the top notch details in this home. For added convenience, the laundry (washer and dryer convey) is upstairs with the three generous bedrooms. Plus you can pull right into the main level garage and carry your groceries directly into the kitchen. This home boasts one of the largest backyards on the street. It is fully fenced and has plenty of room for pets or kids to play and for gardening. In addition, the neighborhood offers an outdoor pool, clubhouse and walking trails to enjoy.
Location
State NC
County Buncombe
Interior
Interior Features Attic Stairs Pulldown, Cable Available, Open Floorplan, Pantry, Walk-In Closet(s), Window Treatments
Heating Central, Gas Hot Air Furnace, Natural Gas
Flooring Laminate, Tile, Vinyl
Fireplaces Type Living Room, Gas
Fireplace true
Appliance Cable Prewire, Ceiling Fan(s), Dishwasher, Disposal, Dryer, Gas Oven, Gas Range, Microwave, Natural Gas, Refrigerator, Washer
Exterior
Exterior Feature Fence
Community Features Cabana, Outdoor Pool, Street Lights, Walking Trails
Roof Type Composition
Parking Type Attached Garage, Garage - 1 Car
Building
Lot Description Green Area, Rolling Slope
Building Description Stone Veneer,Vinyl Siding, 2 Story
Foundation Slab, Slab
Sewer Public Sewer
Water Public
Architectural Style Arts and Crafts
Structure Type Stone Veneer,Vinyl Siding
New Construction false
Schools
Elementary Schools Avery'S Creek/Koontz
Middle Schools Valley Springs
High Schools T.C. Roberson
Others
Acceptable Financing Cash, Conventional, USDA Loan, VA Loan
Listing Terms Cash, Conventional, USDA Loan, VA Loan
Special Listing Condition None
Read Less
Want to know what your home might be worth? Contact us for a FREE valuation!

Our team is ready to help you sell your home for the highest possible price ASAP
© 2024 Listings courtesy of Canopy MLS as distributed by MLS GRID. All Rights Reserved.
Bought with Peter Lorenz • Keller Williams Professionals








