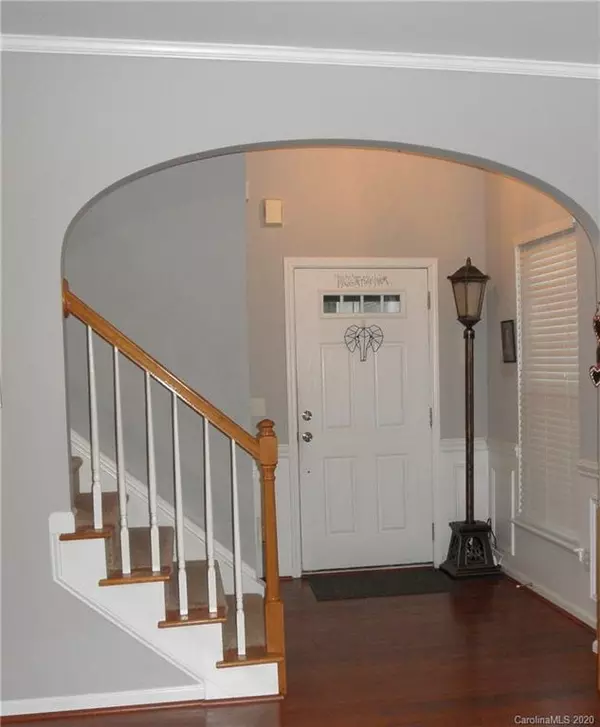$240,000
$240,000
For more information regarding the value of a property, please contact us for a free consultation.
4524 Scarlet Oak DR Rock Hill, SC 29732
3 Beds
3 Baths
1,885 SqFt
Key Details
Sold Price $240,000
Property Type Single Family Home
Sub Type Single Family Residence
Listing Status Sold
Purchase Type For Sale
Square Footage 1,885 sqft
Price per Sqft $127
Subdivision Ridge Pointe
MLS Listing ID 3590605
Sold Date 03/31/20
Style Contemporary
Bedrooms 3
Full Baths 2
Half Baths 1
HOA Fees $46/mo
HOA Y/N 1
Year Built 2004
Lot Size 8,712 Sqft
Acres 0.2
Lot Dimensions 55x125
Property Description
Take a look at this beautiful home in the desirable Ridge Pointe Community. Enjoy your morning coffee with enhanced natural lighting while sitting at the bay window in the Breakfast area. Kitchen with island, breakfast bar with appliances to stay. Great room with gas fireplace. Trey ceiling and walk-in closet in master bedroom. Master bathroom features dual vanity, garden tub and walk-in shower. Desirable 2nd floor laundry - w/d nego. Loft ideal for office, playroom or workout area. Fully fenced backyard with patio and gazebo- ideal for entertaining. New HVAC in 2018.
Location
State SC
County York
Interior
Interior Features Attic Stairs Pulldown, Breakfast Bar, Kitchen Island, Pantry, Tray Ceiling, Walk-In Closet(s)
Heating Central, Gas Hot Air Furnace
Flooring Carpet, Laminate, Vinyl
Fireplaces Type Gas Log, Great Room
Fireplace true
Appliance Ceiling Fan(s), Dishwasher, Electric Dryer Hookup, Electric Range, Plumbed For Ice Maker, Microwave, Refrigerator, Electric Oven
Exterior
Exterior Feature Fence, Gazebo
Community Features Outdoor Pool, Playground, Recreation Area, Walking Trails
Parking Type Attached Garage, Garage - 2 Car, Parking Space - 2
Building
Lot Description Level
Building Description Stone Veneer,Vinyl Siding, 2 Story
Foundation Slab
Sewer Public Sewer
Water Public
Architectural Style Contemporary
Structure Type Stone Veneer,Vinyl Siding
New Construction false
Schools
Elementary Schools Old Pointe
Middle Schools Dutchman Creek
High Schools Northwestern
Others
HOA Name Cedar Management
Acceptable Financing Cash, Conventional, FHA, VA Loan
Listing Terms Cash, Conventional, FHA, VA Loan
Special Listing Condition None
Read Less
Want to know what your home might be worth? Contact us for a FREE valuation!

Our team is ready to help you sell your home for the highest possible price ASAP
© 2024 Listings courtesy of Canopy MLS as distributed by MLS GRID. All Rights Reserved.
Bought with Valerie Warren • NACA








