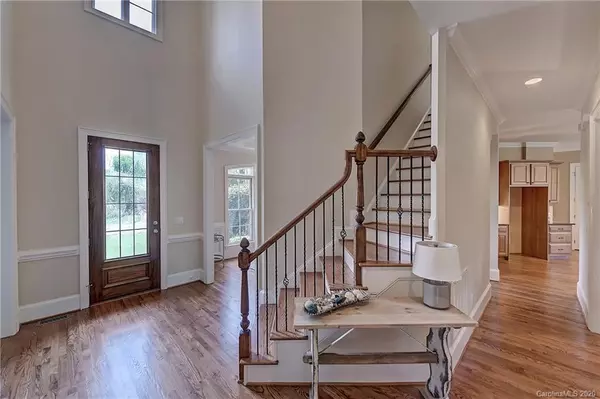$785,000
$785,000
For more information regarding the value of a property, please contact us for a free consultation.
200 Glenmoor DR Waxhaw, NC 28173
4 Beds
4 Baths
4,086 SqFt
Key Details
Sold Price $785,000
Property Type Single Family Home
Sub Type Single Family Residence
Listing Status Sold
Purchase Type For Sale
Square Footage 4,086 sqft
Price per Sqft $192
Subdivision Longview
MLS Listing ID 3591273
Sold Date 07/31/20
Style Tudor
Bedrooms 4
Full Baths 4
HOA Fees $305/ann
HOA Y/N 1
Year Built 2004
Lot Size 0.360 Acres
Acres 0.36
Property Description
Tudor style home located in the gated community of Longview Country Club! New 50 year roof installed Feb. 2020. John Weiland Armour floor plan features a guest bedroom on the main, spacious kitchen with granite counters, large center island with double sink and keeping room with stone fireplace and built-ins, the family room offers coffered ceiling, built-ins and gas log fireplace, generous master suite with separate sitting area and fireplace, master bathroom has a spacious walk-in closet with custom shelving, spacious secondary bedrooms and large bonus on the upper level, newly refinished hardwood flooring and freshly painted interior. Spectacular outdoor entertaining area with a screened porch, large covered terrace, patio, and custom stone fireplace. Home is a short walk to community amenities that include a Jack Nicklaus golf course, 2 saltwater swimming pools, tennis, fitness center, youth lodge, and 24 hour monitored/gated entrance. Social membership required.
Location
State NC
County Union
Interior
Interior Features Attic Stairs Pulldown, Breakfast Bar, Built Ins, Cable Available, Kitchen Island, Open Floorplan, Pantry, Tray Ceiling, Vaulted Ceiling, Walk-In Closet(s)
Heating Central, Gas Hot Air Furnace, Multizone A/C, Zoned, Natural Gas
Flooring Carpet, Tile, Wood
Fireplaces Type Family Room, Gas Log, Kitchen, Master Bedroom, Porch, Wood Burning, Other
Fireplace true
Appliance Cable Prewire, Ceiling Fan(s), Convection Oven, Gas Cooktop, Dishwasher, Disposal, Electric Dryer Hookup, Microwave, Natural Gas, Security System, Self Cleaning Oven, Surround Sound, Wall Oven
Exterior
Exterior Feature In-Ground Irrigation, Outdoor Fireplace
Community Features Clubhouse, Fitness Center, Gated, Golf, Hot Tub, Outdoor Pool, Playground, Pond, Recreation Area, Security, Sidewalks, Street Lights, Tennis Court(s)
Roof Type Shingle
Parking Type Attached Garage, Garage - 3 Car
Building
Building Description Stucco,Stone, 2 Story
Foundation Crawl Space
Builder Name John Wieland
Sewer County Sewer
Water County Water
Architectural Style Tudor
Structure Type Stucco,Stone
New Construction false
Schools
Elementary Schools Rea View
Middle Schools Marvin Ridge
High Schools Marvin Ridge
Others
HOA Name First Service Residental
Acceptable Financing Cash, Conventional, VA Loan
Listing Terms Cash, Conventional, VA Loan
Special Listing Condition None
Read Less
Want to know what your home might be worth? Contact us for a FREE valuation!

Our team is ready to help you sell your home for the highest possible price ASAP
© 2024 Listings courtesy of Canopy MLS as distributed by MLS GRID. All Rights Reserved.
Bought with Sarah Carder • Better Homes and Gardens Real Estate Paracle








