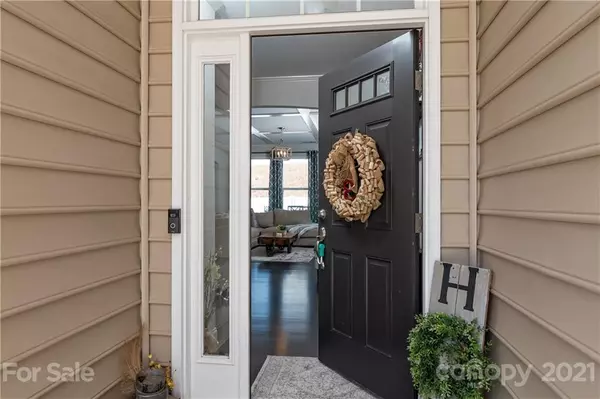$289,000
$287,000
0.7%For more information regarding the value of a property, please contact us for a free consultation.
105 Park View DR Belmont, NC 28012
4 Beds
3 Baths
2,025 SqFt
Key Details
Sold Price $289,000
Property Type Townhouse
Sub Type Townhouse
Listing Status Sold
Purchase Type For Sale
Square Footage 2,025 sqft
Price per Sqft $142
Subdivision Waters Edge
MLS Listing ID 3704757
Sold Date 03/10/21
Style Transitional
Bedrooms 4
Full Baths 2
Half Baths 1
HOA Fees $197/mo
HOA Y/N 1
Year Built 2018
Lot Dimensions 28x83x28x83
Property Description
Welcome home to this beautiful, OPEN CONCEPT, 4 Bedroom or 3+ Home Office Townhome conveniently located within the highly sought after Waters Edge Community & close to 485/85 interchange. Details inc: coffered ceilings, wrought iron balusters & custom drop zone. Enjoy HWD floors, tons of windows, neutral paint & main floor bedroom/home office. The spacious kitchen features granite countertops, pantry, large island & SS Appl (Fridge, W & D stay). Upstairs, the large hallway leads to the master retreat which includes a large bedroom w/tray ceiling, bathroom w/oversized Tiled surround shower, dual granite vanity & linen closet, AND convenient access to tiled laundry room. Completing the 2nd level: bedrooms #3 and #4 & full hall bath w/linen closet. Enjoy your outdoor space w/an oversized patio, fenced in yard, & custom turf yard. Community Amenities include pool, lighted streets & sidewalks! Schedule a showing today- this won't last long!
Location
State NC
County Gaston
Building/Complex Name Waters Edge
Interior
Interior Features Attic Stairs Pulldown, Drop Zone, Kitchen Island, Open Floorplan, Pantry, Tray Ceiling, Walk-In Closet(s)
Heating Central, Forced Air
Flooring Carpet, Hardwood, Tile
Fireplace false
Appliance Ceiling Fan(s), Disposal, Dryer, Electric Range, Plumbed For Ice Maker, Microwave, Network Ready, Refrigerator, Washer
Exterior
Exterior Feature Fence, Lawn Maintenance
Community Features Outdoor Pool, Sidewalks, Street Lights
Roof Type Shingle
Parking Type Attached Garage, Garage - 1 Car, Parking Space
Building
Lot Description Level
Building Description Stone Veneer,Vinyl Siding, 2 Story
Foundation Slab
Sewer Public Sewer
Water Public
Architectural Style Transitional
Structure Type Stone Veneer,Vinyl Siding
New Construction false
Schools
Elementary Schools Catawba Heights
Middle Schools Belmont
High Schools South Point (Nc)
Others
HOA Name Hawthorne
Acceptable Financing Cash, Conventional, FHA
Listing Terms Cash, Conventional, FHA
Special Listing Condition None
Read Less
Want to know what your home might be worth? Contact us for a FREE valuation!

Our team is ready to help you sell your home for the highest possible price ASAP
© 2024 Listings courtesy of Canopy MLS as distributed by MLS GRID. All Rights Reserved.
Bought with Suzanne Pegler • Costello Real Estate and Investments








