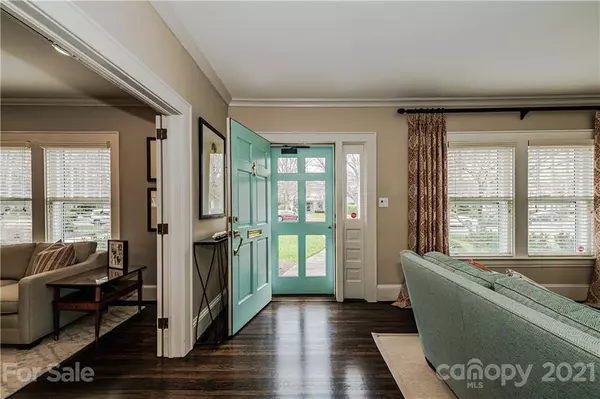$975,000
$959,000
1.7%For more information regarding the value of a property, please contact us for a free consultation.
2215 Crescent AVE Charlotte, NC 28207
3 Beds
3 Baths
2,223 SqFt
Key Details
Sold Price $975,000
Property Type Single Family Home
Sub Type Single Family Residence
Listing Status Sold
Purchase Type For Sale
Square Footage 2,223 sqft
Price per Sqft $438
Subdivision Eastover
MLS Listing ID 3704780
Sold Date 03/23/21
Style Traditional
Bedrooms 3
Full Baths 2
Half Baths 1
Year Built 1929
Lot Size 0.299 Acres
Acres 0.299
Lot Dimensions 60 x 195 x 73 x 195
Property Description
Exquisitely renovated two-story Eastover home effortlessly blends 1920s charm with all the modern updates you want today! Tall ceilings, beautiful hardwoods, handsome moldings & a desirable open floorplan are just some of the features you will love about this home. Spacious living room, bright sunroom and an open sitting area off the kitchen provide an abundance of living spaces. Gorgeous kitchen renovation includes white custom cabinetry, quartz countertops, subway tile backsplash and stainless appliances. Beautiful master suite includes spa like master bath & two custom designed walk-in closets. Incredible outdoor living! Screened porch w/ wood burning fireplace, deck for grilling and brick patio overlooking private, fenced rear yard. Two car garage with bonus space outside perfect for home office. Walkable to Starbucks, neighborhood parks and more. Do not miss this opportunity to live on one of the neighborhoods' most charming blocks in a move-in ready meticulously maintained home!
Location
State NC
County Mecklenburg
Interior
Interior Features Attic Fan, Attic Stairs Fixed, Basement Shop, Kitchen Island, Open Floorplan, Pantry, Walk-In Closet(s)
Heating Central, Gas Hot Air Furnace, Heat Pump, Heat Pump
Flooring Carpet, Tile, Wood
Fireplaces Type Gas Log, Living Room, Porch, Wood Burning
Fireplace true
Appliance Ceiling Fan(s), Dishwasher, Exhaust Hood, Plumbed For Ice Maker, Induction Cooktop, Microwave, Refrigerator, Security System, Self Cleaning Oven, Wall Oven
Exterior
Exterior Feature Fence, In-Ground Irrigation, Shed(s)
Roof Type Shingle
Parking Type Detached, Driveway, Garage - 2 Car
Building
Lot Description Orchard(s), Level
Building Description Wood Siding, 2 Story
Foundation Basement, Crawl Space
Sewer Public Sewer
Water Public
Architectural Style Traditional
Structure Type Wood Siding
New Construction false
Schools
Elementary Schools Eastover
Middle Schools Sedgefield
High Schools Myers Park
Others
Acceptable Financing Cash, Conventional
Listing Terms Cash, Conventional
Special Listing Condition None
Read Less
Want to know what your home might be worth? Contact us for a FREE valuation!

Our team is ready to help you sell your home for the highest possible price ASAP
© 2024 Listings courtesy of Canopy MLS as distributed by MLS GRID. All Rights Reserved.
Bought with Frank Adams • Helen Adams Realty








