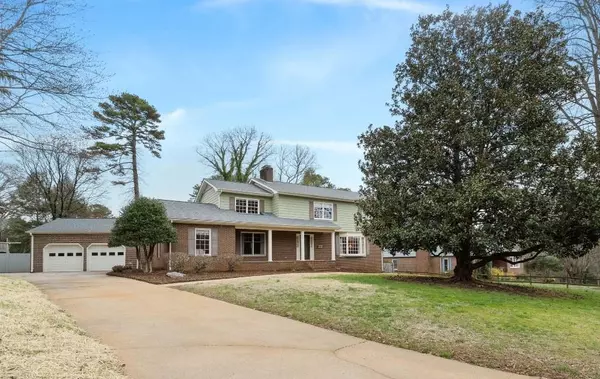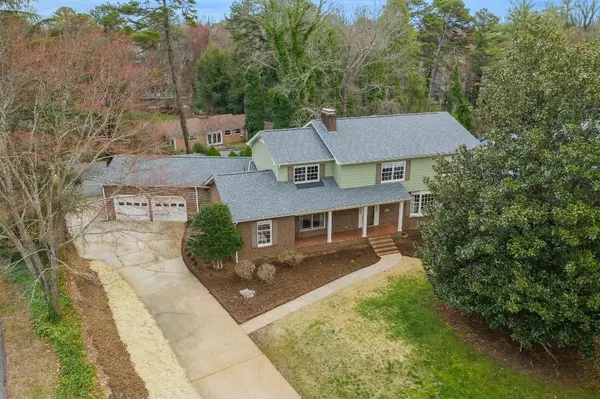$340,000
$349,900
2.8%For more information regarding the value of a property, please contact us for a free consultation.
1370 5th Street CIR NW Hickory, NC 28601
5 Beds
4 Baths
3,441 SqFt
Key Details
Sold Price $340,000
Property Type Single Family Home
Sub Type Single Family Residence
Listing Status Sold
Purchase Type For Sale
Square Footage 3,441 sqft
Price per Sqft $98
Subdivision Pinewood Circle
MLS Listing ID 3599181
Sold Date 07/02/20
Style Traditional
Bedrooms 5
Full Baths 3
Half Baths 1
Year Built 1969
Lot Size 0.380 Acres
Acres 0.38
Property Description
Established NW neighborhood close to Viewmont shopping & dining! With over 3,400 HSF, there is room to spread out and enjoy several living areas. Large rooms throughout & ample storage space. Main level LR & DR, plus a separate den w/gas log FP. Kitchen is open to a large dining area and offers a breakfast bar & walk-in pantry. Guest suite on the main level w/updated full en suite BA. 2nd level offers huge MBR suite plus 3 add’l large BRs and full BA. Extra large mud room between garage & kitchen offers laundry area & drop zone. Workshop space in garage. Unfinished bsmt w/interior & exterior access. Rear deck and privacy fenced backyard. Add’l parking pad beside garage.
Location
State NC
County Catawba
Interior
Interior Features Breakfast Bar, Built Ins, Garage Shop, Walk-In Closet(s), Walk-In Pantry
Heating Central, Gas Hot Air Furnace
Flooring Carpet, Tile, Tile, Vinyl, Wood
Fireplaces Type Den, Gas Log, Gas
Fireplace true
Appliance Ceiling Fan(s), Gas Cooktop, Dishwasher, Double Oven, Natural Gas, Refrigerator
Exterior
Exterior Feature Fence
Parking Type Attached Garage, Garage - 2 Car
Building
Lot Description Level, Paved
Building Description Brick Partial,Wood Siding, 2 Story/Basement
Foundation Basement, Basement Inside Entrance, Basement Outside Entrance, Crawl Space
Sewer Public Sewer
Water Public
Architectural Style Traditional
Structure Type Brick Partial,Wood Siding
New Construction false
Schools
Elementary Schools Viewmont
Middle Schools Northview
High Schools Hickory
Others
Special Listing Condition None
Read Less
Want to know what your home might be worth? Contact us for a FREE valuation!

Our team is ready to help you sell your home for the highest possible price ASAP
© 2024 Listings courtesy of Canopy MLS as distributed by MLS GRID. All Rights Reserved.
Bought with Joan Everett • Berkshire Hathaway Hickory Metro Real Estate








