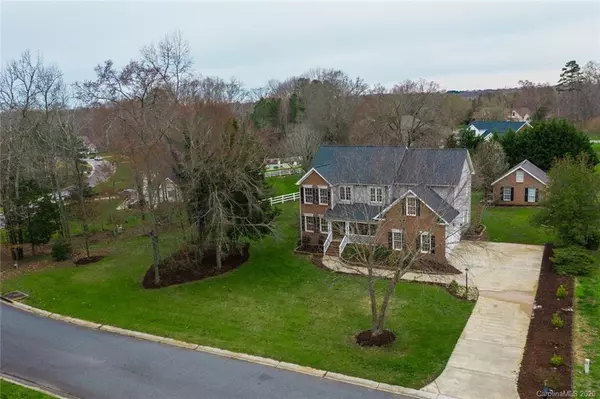$360,000
$365,000
1.4%For more information regarding the value of a property, please contact us for a free consultation.
912 Gristmill DR Rock Hill, SC 29732
4 Beds
3 Baths
2,861 SqFt
Key Details
Sold Price $360,000
Property Type Single Family Home
Sub Type Single Family Residence
Listing Status Sold
Purchase Type For Sale
Square Footage 2,861 sqft
Price per Sqft $125
Subdivision Miller Pond
MLS Listing ID 3600009
Sold Date 04/10/20
Style Traditional
Bedrooms 4
Full Baths 2
Half Baths 1
HOA Fees $10/ann
HOA Y/N 1
Year Built 2000
Lot Size 0.690 Acres
Acres 0.69
Property Description
True gem in desirable Miller Pond Subdivision! you will be able to check every item off your dream list.
Surrounded by magnificent landscaping, you enter through a front porch filled with southern charm.
The home's high ceilings bring in the natural light, The house features a formal dining room & den, kitchen that open to breakfast area, family room and leading to a screened-in porch and deck. A flex room on main gives you endless options. The upper floor features a huge master suite, 3 BR & double sink hall bath. The master suite boasts tray ceiling, large windows, adjoining flex-room, enormous walk-in closet open to walk-in attic and a dreamy master bath completes the suite. Outside you will find another gem, an approx. 20x20 finished workshop/studio of your dream w/walk up attic storage& circuit (220v). To top everything off the house is ready to move in with new granite CTops & fixtures in kitchen & bath(19), New SS appliances (19), New carpet(20), fresh paint(20).
Location
State SC
County York
Interior
Interior Features Attic Walk In, Kitchen Island, Tray Ceiling, Walk-In Closet(s), Whirlpool, Window Treatments
Heating Central, Gas Hot Air Furnace, Heat Pump, Multizone A/C
Flooring Carpet, Laminate, Tile, Wood
Fireplaces Type Family Room, Gas Log
Fireplace true
Appliance Cable Prewire, Ceiling Fan(s), Gas Cooktop, Dishwasher, Disposal, Microwave, Oven, Refrigerator
Exterior
Exterior Feature Workshop
Roof Type Shingle
Parking Type Attached Garage, Garage - 2 Car, Side Load Garage
Building
Lot Description Level
Building Description Brick Partial,Vinyl Siding, 2 Story
Foundation Crawl Space
Sewer Septic Installed
Water Public
Architectural Style Traditional
Structure Type Brick Partial,Vinyl Siding
New Construction false
Schools
Elementary Schools Old Pointe
Middle Schools Dutchman Creek
High Schools Northwestern
Others
HOA Name Cusik Property Management
Acceptable Financing Cash, Conventional, FHA, USDA Loan, VA Loan
Listing Terms Cash, Conventional, FHA, USDA Loan, VA Loan
Special Listing Condition None
Read Less
Want to know what your home might be worth? Contact us for a FREE valuation!

Our team is ready to help you sell your home for the highest possible price ASAP
© 2024 Listings courtesy of Canopy MLS as distributed by MLS GRID. All Rights Reserved.
Bought with Diana Spencer • Real Living Carolinas Real Estate








