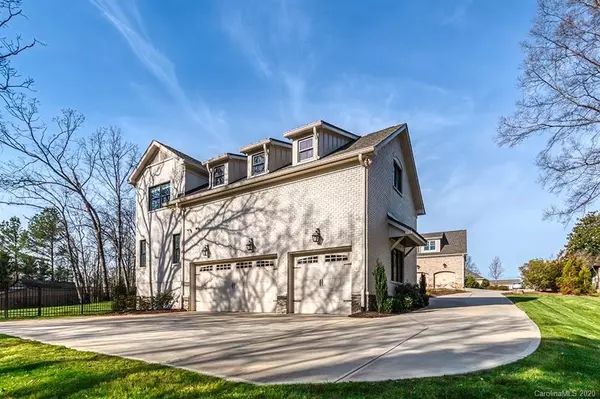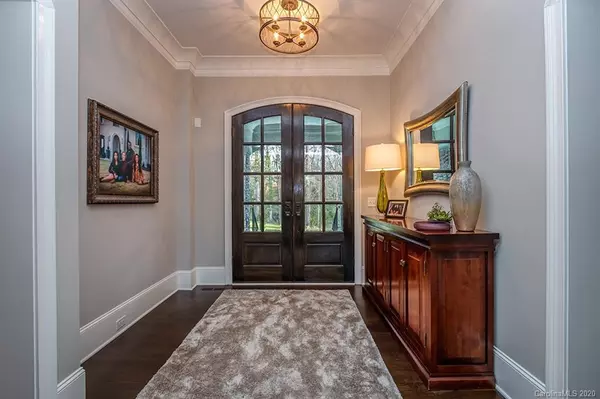$1,315,000
$1,355,000
3.0%For more information regarding the value of a property, please contact us for a free consultation.
6237 Sharon Acres RD Charlotte, NC 28210
5 Beds
5 Baths
4,753 SqFt
Key Details
Sold Price $1,315,000
Property Type Single Family Home
Sub Type Single Family Residence
Listing Status Sold
Purchase Type For Sale
Square Footage 4,753 sqft
Price per Sqft $276
Subdivision Southpark
MLS Listing ID 3601489
Sold Date 10/16/20
Style Transitional
Bedrooms 5
Full Baths 4
Half Baths 1
Year Built 2016
Lot Size 0.480 Acres
Acres 0.48
Property Description
Just Reduced! Serenity in the middle of Southpark this 2016 Custom Built home is tucked away for total privacy down w/shared driveway. Enjoy the stone wood-burning fireplace on the vaulted covered patio while enjoying the saltwater heated in-ground POOL(rectangle shape/dark bottom). Covered entertaining space, surround sound speakers inside & out.Open floorplan w/gourmet kitchen featuring soapstone countertops, large island w/prep sink, built-in micro-drawer, ice maker, custom built-in refrigerator, custom above glass cabinet, Thermador & burner range w/griddle, custom hood, & double oven. Bar area w/wine fridge & glass cabinets. Great room w/beautiful coffered ceiling, double sliders to patio & built-ins around gas F/P. Family room doors lead you to the patio & pool area. MS on main w/spa-like bath. Soaking tub & frameless glass shower. Large custom walk-in closet. Guest Suite on main level. New carpet & newly refinished wood floor through out home. No HOA's. Encapsulated crawl space
Location
State NC
County Mecklenburg
Interior
Interior Features Attic Fan, Attic Walk In, Built Ins, Garden Tub, Kitchen Island, Open Floorplan, Pantry, Walk-In Closet(s), Walk-In Pantry
Heating Central, Gas Hot Air Furnace
Flooring Carpet, Tile, Wood
Fireplaces Type Family Room, Porch
Fireplace true
Appliance Cable Prewire, Ceiling Fan(s), CO Detector, Gas Cooktop, Dishwasher, Disposal, Plumbed For Ice Maker, Microwave, Refrigerator, Surround Sound
Exterior
Exterior Feature Fence, In-Ground Irrigation, Outdoor Fireplace, In Ground Pool
Roof Type Shingle
Parking Type Attached Garage, Garage - 3 Car, Garage Door Opener, Side Load Garage
Building
Lot Description Level
Building Description Brick,Stone, 2 Story
Foundation Crawl Space
Sewer Public Sewer
Water Public
Architectural Style Transitional
Structure Type Brick,Stone
New Construction false
Schools
Elementary Schools Beverly Woods
Middle Schools Carmel
High Schools South Mecklenburg
Others
Acceptable Financing Cash, Conventional
Listing Terms Cash, Conventional
Special Listing Condition None
Read Less
Want to know what your home might be worth? Contact us for a FREE valuation!

Our team is ready to help you sell your home for the highest possible price ASAP
© 2024 Listings courtesy of Canopy MLS as distributed by MLS GRID. All Rights Reserved.
Bought with Karen Parsons • Allen Tate Ballantyne








