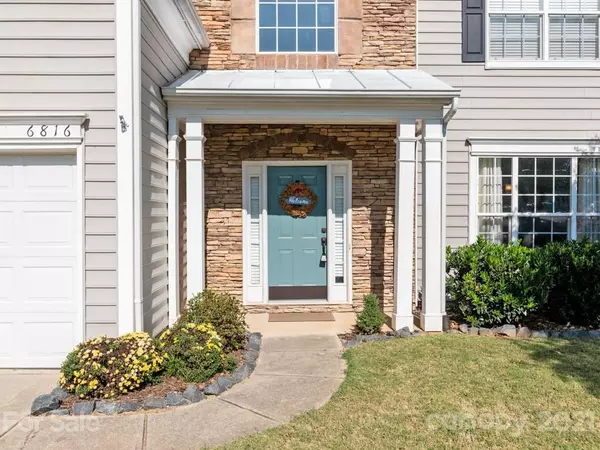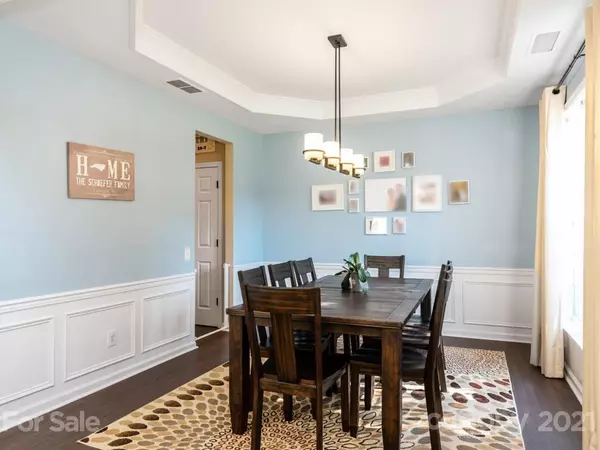$400,000
$384,900
3.9%For more information regarding the value of a property, please contact us for a free consultation.
6816 Braddock LN Charlotte, NC 28277
4 Beds
3 Baths
2,363 SqFt
Key Details
Sold Price $400,000
Property Type Single Family Home
Sub Type Single Family Residence
Listing Status Sold
Purchase Type For Sale
Square Footage 2,363 sqft
Price per Sqft $169
Subdivision Reavencrest
MLS Listing ID 3703927
Sold Date 03/16/21
Style Traditional
Bedrooms 4
Full Baths 2
Half Baths 1
HOA Fees $53/qua
HOA Y/N 1
Year Built 2001
Lot Size 0.260 Acres
Acres 0.26
Property Description
This is your chance to live in a wonderfully updated home that is situated between Ballantyne, Stonecrest and Blakeney, minutes from everything! Brand new screened in back porch is perfect for spring and summer evenings.
From the inviting front porch to the warm and welcoming entryway you will fall in love with this home. The main floor features all new wood flooring, fully updated powder room, a custom kitchen with shaker cabinets, subway tile backsplash, and new stainless steel appliances. The kitchen opens to the spacious eat in kitchen and 2 story family room. Main floor also features the master bedroom with large master bath with a new vanity and custom closet system. Upstairs has a spacious landing all new carpet and 2 bedrooms, also with custom closets. There is a large bonus room that can also be used as a 4th bedroom. Backyard has a new fence and stairs that lead to the expansive lower yard and fire pit perfect for spring and summer.
Location
State NC
County Mecklenburg
Interior
Interior Features Attic Stairs Pulldown, Breakfast Bar, Garden Tub, Open Floorplan, Pantry, Tray Ceiling, Vaulted Ceiling, Walk-In Closet(s)
Heating Central, Gas Hot Air Furnace
Flooring Carpet, Laminate
Fireplaces Type Family Room
Fireplace true
Appliance Cable Prewire, Ceiling Fan(s), Electric Cooktop, Dishwasher, Disposal, Electric Oven, Microwave
Exterior
Exterior Feature Fence, Fire Pit
Community Features Clubhouse, Outdoor Pool, Playground, Tennis Court(s), Walking Trails
Roof Type Fiberglass
Parking Type Garage - 2 Car
Building
Lot Description Wooded
Building Description Stone,Vinyl Siding, 2 Story
Foundation Slab
Builder Name Pulte
Sewer Public Sewer
Water Public
Architectural Style Traditional
Structure Type Stone,Vinyl Siding
New Construction false
Schools
Elementary Schools Polo Ridge
Middle Schools J.M. Robinson
High Schools Ardrey Kell
Others
HOA Name Kuester
Acceptable Financing Cash, Conventional, FHA, VA Loan
Listing Terms Cash, Conventional, FHA, VA Loan
Special Listing Condition None
Read Less
Want to know what your home might be worth? Contact us for a FREE valuation!

Our team is ready to help you sell your home for the highest possible price ASAP
© 2024 Listings courtesy of Canopy MLS as distributed by MLS GRID. All Rights Reserved.
Bought with Mario Mitchell • Keller Williams South Park








