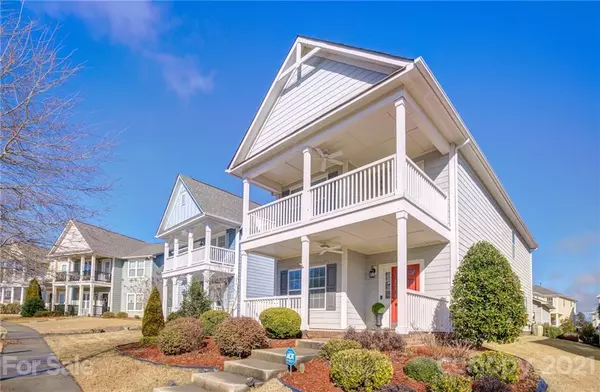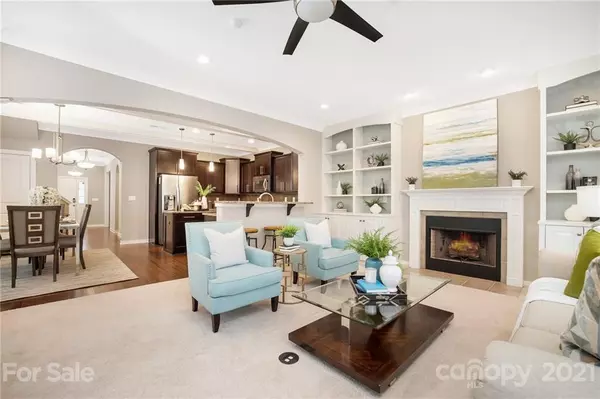$344,000
$329,000
4.6%For more information regarding the value of a property, please contact us for a free consultation.
12517 Druids Glen DR Pineville, NC 28134
3 Beds
3 Baths
2,088 SqFt
Key Details
Sold Price $344,000
Property Type Single Family Home
Sub Type Single Family Residence
Listing Status Sold
Purchase Type For Sale
Square Footage 2,088 sqft
Price per Sqft $164
Subdivision Parkway Crossing
MLS Listing ID 3712041
Sold Date 03/31/21
Style Charleston
Bedrooms 3
Full Baths 2
Half Baths 1
HOA Fees $41/qua
HOA Y/N 1
Year Built 2013
Lot Size 4,791 Sqft
Acres 0.11
Property Description
Take a look at this amazing Charleston style home that features double front porches and a huge rear patio as well! This home has all the outdoor entertaining space that you are looking for. Home also has professionally cleaned carpets that make it ready for its new owners. Come in the front door and notice the perfect office room that can have a variety of uses. The hallway flows right into the kitchen that also features a custom closet pantry. The open floorplan rolls right into the living room that has plenty of windows and custom bookshelves on the fireplace wall. Look right out the rear door and see the huge rear deck that is a entertainers dream. The house lives very large since you have a detached garage that makes the footprint feel different. The master bedroom also features custom walk in closet systems as well. You are located near it all as well so you can grab groceries easily or get on the highway quickly!
Location
State NC
County Mecklenburg
Interior
Interior Features Pantry, Walk-In Closet(s)
Heating Forced Air
Flooring Carpet, Tile, Wood
Fireplaces Type Living Room
Fireplace true
Appliance Cable Prewire, Ceiling Fan(s), Electric Cooktop, Dishwasher, Disposal, Electric Oven, Electric Dryer Hookup
Exterior
Community Features Sidewalks
Roof Type Fiberglass
Parking Type Detached, Garage - 2 Car, Garage Door Opener, On Street
Building
Lot Description Level
Building Description Fiber Cement, 2 Story
Foundation Slab
Sewer Public Sewer
Water Public
Architectural Style Charleston
Structure Type Fiber Cement
New Construction false
Schools
Elementary Schools Unspecified
Middle Schools Unspecified
High Schools Unspecified
Others
HOA Name Revelation Community Management
Acceptable Financing Cash, Conventional
Listing Terms Cash, Conventional
Special Listing Condition None
Read Less
Want to know what your home might be worth? Contact us for a FREE valuation!

Our team is ready to help you sell your home for the highest possible price ASAP
© 2024 Listings courtesy of Canopy MLS as distributed by MLS GRID. All Rights Reserved.
Bought with Steve Casselman • Austin Banks Real Estate Company LLC








