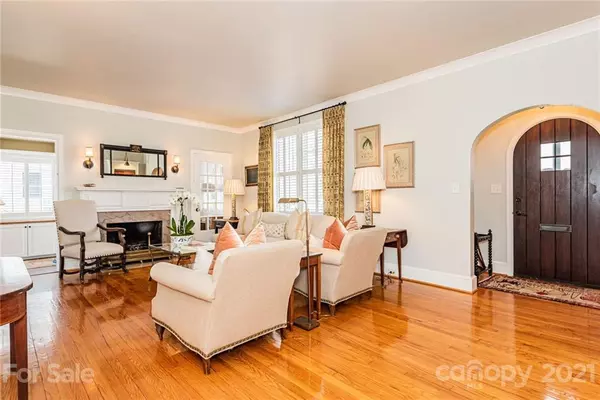$1,325,000
$1,375,000
3.6%For more information regarding the value of a property, please contact us for a free consultation.
2233 Crescent AVE Charlotte, NC 28207
5 Beds
5 Baths
3,770 SqFt
Key Details
Sold Price $1,325,000
Property Type Single Family Home
Sub Type Single Family Residence
Listing Status Sold
Purchase Type For Sale
Square Footage 3,770 sqft
Price per Sqft $351
Subdivision Eastover
MLS Listing ID 3709595
Sold Date 03/17/21
Style Cottage
Bedrooms 5
Full Baths 4
Half Baths 1
Year Built 1940
Lot Size 0.300 Acres
Acres 0.3
Lot Dimensions 60x197x76x197
Property Description
This lovely brick two story cottage Tudor home in Eastover, also known as Crescent Heights, combines charm and livability. This home offers many updates including an open floor plan and kitchen with high end appliances and marble countertops. The bright, sun filled master suite on the main level offers a bathroom with heated floors and a walk-in closet.There are also optional spaces for a home office and/or home schooling. The home's warmth can be seen in the extensive hardwood floors and arched openings. Upstairs has four large bedrooms. The fourth could easily be used as a bonus room. All baths have been updated; two upstairs are ensuite. The private, fenced rear yard and expansive patio area lend to great outdoor entertaining or just relaxing. The detached two car garage is a bonus! Excellent location!! Walk to two parks, shopping, and restaurants. Showings begin Friday.
Location
State NC
County Mecklenburg
Interior
Interior Features Built Ins, Drop Zone, Kitchen Island, Walk-In Closet(s)
Heating Central, Gas Hot Air Furnace, Heat Pump, Heat Pump
Flooring Tile, Wood
Fireplaces Type Gas Log, Living Room
Fireplace true
Appliance Cable Prewire, Ceiling Fan(s), Gas Cooktop, Dishwasher, Disposal, Down Draft, Electric Dryer Hookup, Microwave, Wall Oven, Warming Drawer
Exterior
Exterior Feature Fence
Roof Type Shingle
Parking Type Detached, Driveway
Building
Lot Description Level, Private
Building Description Brick,Stucco, 2 Story/Basement
Foundation Basement, Basement Inside Entrance, Crawl Space
Sewer Public Sewer
Water Public
Architectural Style Cottage
Structure Type Brick,Stucco
New Construction false
Schools
Elementary Schools Eastover
Middle Schools Sedgefield
High Schools Myers Park
Others
Acceptable Financing Cash, Conventional
Listing Terms Cash, Conventional
Special Listing Condition None
Read Less
Want to know what your home might be worth? Contact us for a FREE valuation!

Our team is ready to help you sell your home for the highest possible price ASAP
© 2024 Listings courtesy of Canopy MLS as distributed by MLS GRID. All Rights Reserved.
Bought with Paul Jamison • Keller Williams South Park








