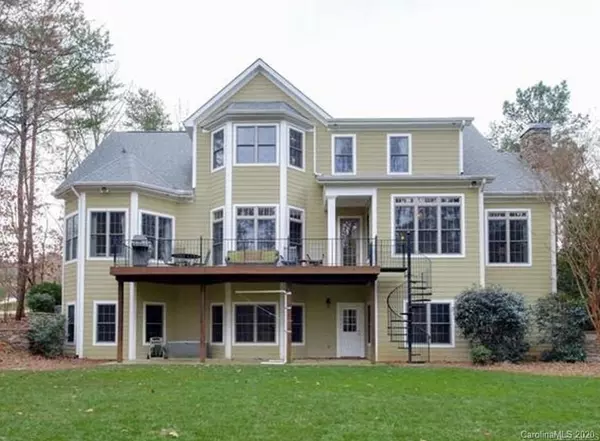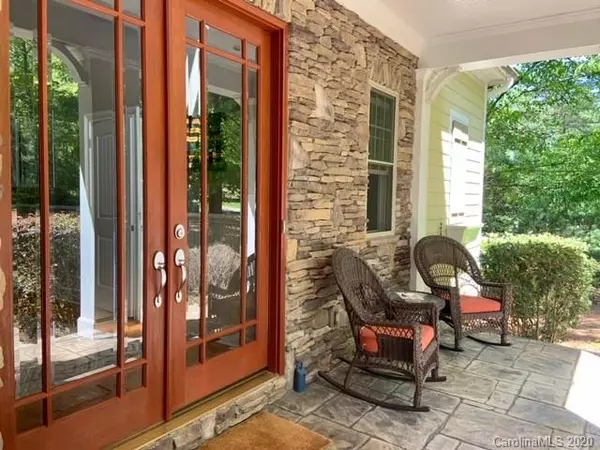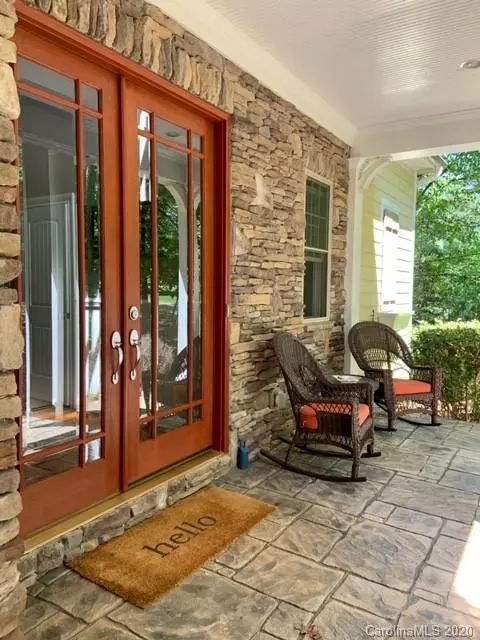$695,000
$699,000
0.6%For more information regarding the value of a property, please contact us for a free consultation.
144 Alder Springs LN Mooresville, NC 28117
4 Beds
6 Baths
5,837 SqFt
Key Details
Sold Price $695,000
Property Type Single Family Home
Sub Type Single Family Residence
Listing Status Sold
Purchase Type For Sale
Square Footage 5,837 sqft
Price per Sqft $119
Subdivision The Farms
MLS Listing ID 3604638
Sold Date 06/30/20
Style Arts and Crafts
Bedrooms 4
Full Baths 4
Half Baths 2
HOA Fees $122/ann
HOA Y/N 1
Year Built 2006
Lot Size 0.770 Acres
Acres 0.77
Property Description
BASEMENT FINISHED in 2019 adding 2000 additional sq ft. Spacious 5 bedroom home with open floor plan located on a quiet cul-de-sac in The Farms neighborhood. The perfect home for entertaining and raising kids! Main level includes master suite with coffered ceilings and bay windows overlooking the flat backyard play area. Gourmet kitchen opens to a breakfast nook as well as a sitting room with gas fireplace and high-arched ceiling. From the kitchen you can see into the formal dining room and into the living room which has lovely coffered ceilings, built-in cabinets, and another gas fireplace. Upper level has 3 bedrooms with walk-in closets, a large bonus room with walk-in closet (being used as a 5th bedroom), a large living/family room equipped with its own full bathroom, and an unfinished flex room for all your storage needs. Fully finished walkout basement with windows galore has an enormous family room, custom built bar, 2nd living quarter, and storage room.
Location
State NC
County Iredell
Interior
Interior Features Built Ins, Cable Available, Cathedral Ceiling(s), Kitchen Island, Open Floorplan, Pantry, Tray Ceiling, Vaulted Ceiling
Heating Heat Pump, Heat Pump, Natural Gas
Flooring Carpet, Tile, Vinyl, Wood
Fireplaces Type Family Room, Gas Log, Great Room, Gas
Fireplace true
Appliance Cable Prewire, Ceiling Fan(s), CO Detector, Gas Cooktop, Dishwasher, Disposal, Electric Dryer Hookup, Plumbed For Ice Maker, Microwave, Natural Gas, Self Cleaning Oven, Wall Oven
Exterior
Community Features Clubhouse, Outdoor Pool, Playground, Recreation Area, Tennis Court(s)
Roof Type Shingle
Parking Type Attached Garage, Driveway, Garage - 3 Car, Keypad Entry, Side Load Garage
Building
Lot Description Open Lot, Wooded
Building Description Hardboard Siding,Stone, 2 Story/Basement
Foundation Basement Fully Finished
Builder Name Ogdon Construction LLC
Sewer Septic Installed
Water Community Well
Architectural Style Arts and Crafts
Structure Type Hardboard Siding,Stone
New Construction false
Schools
Elementary Schools Woodland Heights
Middle Schools Brawley
High Schools Lake Norman
Others
HOA Name First Service Residential
Acceptable Financing Cash, Conventional
Listing Terms Cash, Conventional
Special Listing Condition None
Read Less
Want to know what your home might be worth? Contact us for a FREE valuation!

Our team is ready to help you sell your home for the highest possible price ASAP
© 2024 Listings courtesy of Canopy MLS as distributed by MLS GRID. All Rights Reserved.
Bought with Shelly Hart • Hart Realty of NC LLC








