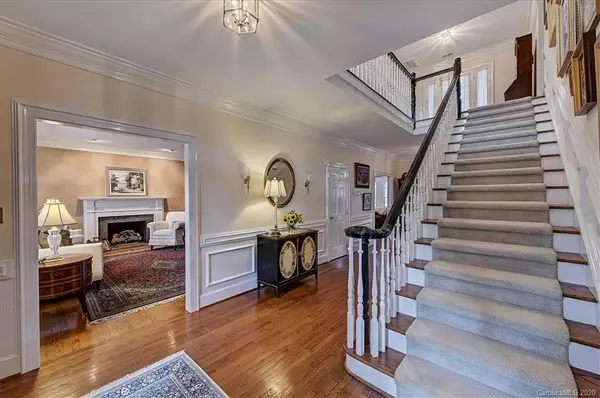$1,275,000
$1,295,000
1.5%For more information regarding the value of a property, please contact us for a free consultation.
4008 Winterberry PL Charlotte, NC 28210
5 Beds
7 Baths
5,605 SqFt
Key Details
Sold Price $1,275,000
Property Type Single Family Home
Sub Type Single Family Residence
Listing Status Sold
Purchase Type For Sale
Square Footage 5,605 sqft
Price per Sqft $227
Subdivision Quail Hollow
MLS Listing ID 3604728
Sold Date 07/23/20
Style Traditional
Bedrooms 5
Full Baths 4
Half Baths 3
HOA Fees $75/ann
HOA Y/N 1
Year Built 1984
Lot Size 0.650 Acres
Acres 0.65
Lot Dimensions 96x210x185x242
Property Description
Impressive curb appeal, gracious & charming interior & a backyard paradise! A well-designed floor plan w/room for everyone & everything. A welcoming entrance opens to formal areas; guest BR on main level, den w/over-sized stone fireplace w/projector & motorized screen for your favorite movies; a great room w/cathedral ceiling, well-equipped kitchen w/high end appliances; hearth-warmed breakfast room; dual staircases; sun room & lots of natural lighting from front to back. A well-appointed master suite on upper level; 3 add. spacious bedrooms; balcony overlooking the backyard oasis with a 20x40 pool, spa, stacked stone fireplace, cobblestone paving; gas lanterns with a brick wall surrounding the entire backyard – truly an enchanting retreat! A home not to be missed. See additional feature list.
Location
State NC
County Mecklenburg
Interior
Interior Features Attic Stairs Fixed, Attic Walk In, Built Ins, Cable Available, Cathedral Ceiling(s), Garage Shop, Kitchen Island, Pantry, Tray Ceiling, Walk-In Closet(s), Walk-In Pantry, Wet Bar, Whirlpool
Heating Central, Floor Furnace, Heat Pump, Heat Pump, Multizone A/C, Zoned
Flooring Brick, Marble, Tile, Wood
Fireplaces Type Den, Gas Log, Kitchen, Living Room, Gas
Fireplace true
Appliance Cable Prewire, Ceiling Fan(s), CO Detector, Convection Oven, Gas Cooktop, Dishwasher, Disposal, Double Oven, Exhaust Fan, Gas Dryer Hookup, Indoor Grill, Plumbed For Ice Maker, Refrigerator, Security System, Self Cleaning Oven, Other
Exterior
Exterior Feature Fence, In-Ground Irrigation, Outdoor Fireplace, In Ground Pool
Roof Type Shingle,See Remarks
Parking Type Attached Garage, Driveway, Garage - 3 Car
Building
Lot Description Cul-De-Sac
Building Description Brick, 2.5 Story
Foundation Crawl Space
Sewer Public Sewer
Water Public
Architectural Style Traditional
Structure Type Brick
New Construction false
Schools
Elementary Schools Beverly Woods
Middle Schools Carmel
High Schools South Mecklenburg
Others
HOA Name Manisha Naik
Special Listing Condition None
Read Less
Want to know what your home might be worth? Contact us for a FREE valuation!

Our team is ready to help you sell your home for the highest possible price ASAP
© 2024 Listings courtesy of Canopy MLS as distributed by MLS GRID. All Rights Reserved.
Bought with Gay Dillashaw • Allen Tate SouthPark








