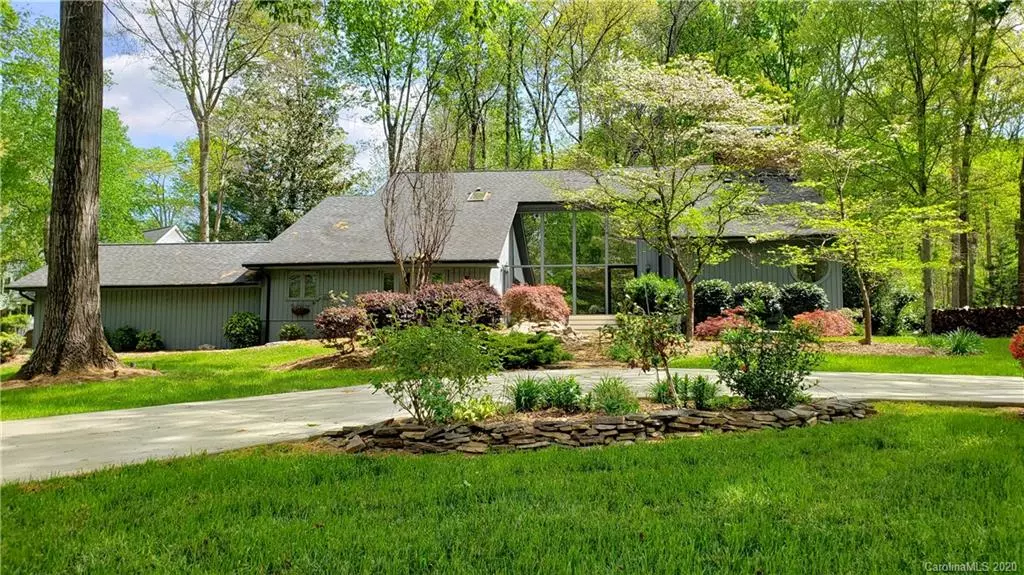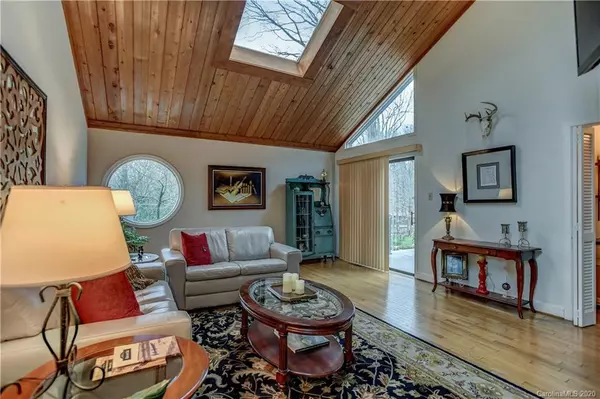$340,000
$360,000
5.6%For more information regarding the value of a property, please contact us for a free consultation.
507 Saint Cloud DR Statesville, NC 28625
4 Beds
5 Baths
3,941 SqFt
Key Details
Sold Price $340,000
Property Type Single Family Home
Sub Type Single Family Residence
Listing Status Sold
Purchase Type For Sale
Square Footage 3,941 sqft
Price per Sqft $86
Subdivision Shannon Acres
MLS Listing ID 3590834
Sold Date 06/25/20
Style Contemporary
Bedrooms 4
Full Baths 4
Half Baths 1
Year Built 1979
Lot Size 0.900 Acres
Acres 0.9
Lot Dimensions 259x179x150x233
Property Description
The coziness of a mountain lodge infused with a modern twist! This contemporary home is nestled in the trees with a beautiful waterfall and lighted pond to welcome you home. Located in desirable Shannon Acres, this corner lot is just under an acre on a quiet street with minimal traffic. The front entrance has a low maintenance Aztec porch and a two story wall of windows with automated light filtering shades. An open floor plan makes it great for guests. Hardwood floors downstairs, informal Great Room highlighted with a soaring wood paneled ceiling and fireplace that opens into a formal Dining Room. Sun-drenched Sun Room with a cabin motif. The main floor has a handicapped accessible in-law suite with full bath and kitchenette. This suite can be set up with a private entrance if desired or can be used as a main floor bedroom for special guests. Dramatic Master Bedroom with walk in closet, luxury master bath with walk-in shower with 2 shower heads, heated flooring and a spa-like décor.
Location
State NC
County Iredell
Interior
Interior Features Attic Stairs Pulldown, Cable Available, Skylight(s), Vaulted Ceiling, Walk-In Closet(s), Wet Bar, Window Treatments
Heating Gas Hot Air Furnace, Heat Pump
Flooring Carpet, Tile, Wood
Fireplaces Type Great Room, See Through, Wood Burning
Fireplace true
Appliance Ceiling Fan(s), CO Detector, Cable Prewire, Double Oven, Disposal, Dishwasher, Electric Dryer Hookup, Exhaust Fan, Gas Range, Plumbed For Ice Maker, Microwave, Wall Oven, Dual Flush Toilets, Natural Gas, Gas Oven
Exterior
Exterior Feature Shed(s)
Community Features Clubhouse, Golf, Outdoor Pool, Playground, Tennis Court(s)
Roof Type Composition
Parking Type Attached Garage, Driveway, Garage - 2 Car, Garage Door Opener, Side Load Garage, Other
Building
Lot Description Corner Lot, Level, Wooded
Building Description Wood Siding, 2 Story
Foundation Crawl Space
Sewer Septic Installed
Water Filtration System, Well
Architectural Style Contemporary
Structure Type Wood Siding
New Construction false
Schools
Elementary Schools East Iredell
Middle Schools East Iredell
High Schools Statesville
Others
Acceptable Financing Cash, Conventional, FHA, VA Loan
Listing Terms Cash, Conventional, FHA, VA Loan
Special Listing Condition None
Read Less
Want to know what your home might be worth? Contact us for a FREE valuation!

Our team is ready to help you sell your home for the highest possible price ASAP
© 2024 Listings courtesy of Canopy MLS as distributed by MLS GRID. All Rights Reserved.
Bought with Sandy McAlpine • RE/MAX Executive








