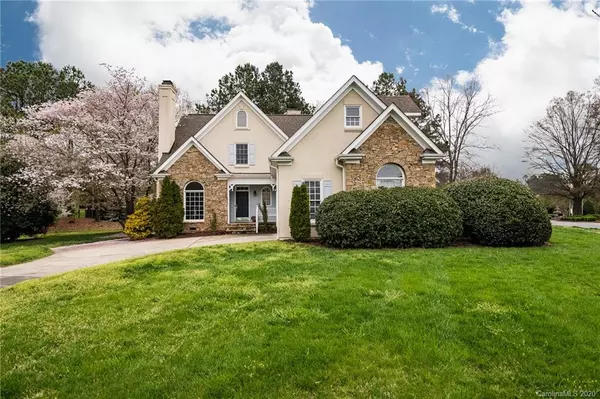$535,000
$539,000
0.7%For more information regarding the value of a property, please contact us for a free consultation.
18805 Boundary Oaks CT Davidson, NC 28036
4 Beds
4 Baths
3,117 SqFt
Key Details
Sold Price $535,000
Property Type Single Family Home
Sub Type Single Family Residence
Listing Status Sold
Purchase Type For Sale
Square Footage 3,117 sqft
Price per Sqft $171
Subdivision River Run
MLS Listing ID 3605867
Sold Date 07/07/20
Style Transitional
Bedrooms 4
Full Baths 2
Half Baths 2
HOA Fees $62/ann
HOA Y/N 1
Year Built 1992
Lot Size 0.490 Acres
Acres 0.49
Lot Dimensions 165x22x38x29x1773143x351
Property Description
Set in idyllic Davidson, this lovely cul-de-sac home in the heart of River Run near the front entrance! Enjoy peaceful days relaxing in front of your two heat emitting fireplaces. Prepare epicurean delights in a chef’s dream kitchen with gas cooktop. Main level owner’s suite opens to the deck with double headed walk-in bathroom shower. Hardwood floors, arched and molded doorways and fabulous windows create lots of light to welcome you home! This home is nestled close to community nature trails and Davidson Greenway. Charming Davidson College is an adorable town. Country Club: 18-hole championship golf course, indoor golf facility & 3-hole short game, tennis - 9 clay, 3 hard & 4 in-door courts, Olympic size pool - lazy river, baby & 3 slides, clubhouse & full-service fitness facility.
Location
State NC
County Mecklenburg
Interior
Interior Features Attic Fan, Attic Finished, Attic Stairs Pulldown, Attic Walk In, Breakfast Bar, Built Ins, Cable Available, Kitchen Island, Open Floorplan, Pantry, Tray Ceiling, Vaulted Ceiling, Walk-In Closet(s), Whirlpool, Window Treatments
Heating Central, Multizone A/C, Zoned
Flooring Carpet, Tile, Vinyl, Wood
Fireplaces Type Gas Log, Vented, Great Room, Living Room, Other
Fireplace true
Appliance Cable Prewire, Ceiling Fan(s), Gas Cooktop, Dishwasher, Disposal, Electric Dryer Hookup, Exhaust Fan, Gas Oven, Plumbed For Ice Maker, Intercom, Microwave, Refrigerator, Security System, Self Cleaning Oven, Surround Sound, Wall Oven
Exterior
Community Features Clubhouse, Fitness Center, Golf, Outdoor Pool, Playground, Pond, Recreation Area, Sidewalks, Street Lights, Tennis Court(s), Walking Trails, Other
Roof Type Shingle
Parking Type Attached Garage, Garage - 2 Car, Garage Door Opener, Side Load Garage
Building
Lot Description Cul-De-Sac, Level, Wooded
Building Description Stone Veneer,Synthetic Stucco, 2 Story
Foundation Crawl Space
Builder Name Jim Lottito
Sewer Public Sewer
Water Public
Architectural Style Transitional
Structure Type Stone Veneer,Synthetic Stucco
New Construction false
Schools
Elementary Schools Davidson
Middle Schools Bailey
High Schools William Amos Hough
Others
HOA Name First Service Residential
Special Listing Condition None
Read Less
Want to know what your home might be worth? Contact us for a FREE valuation!

Our team is ready to help you sell your home for the highest possible price ASAP
© 2024 Listings courtesy of Canopy MLS as distributed by MLS GRID. All Rights Reserved.
Bought with Nancy Vendley • Allen Tate Davidson








