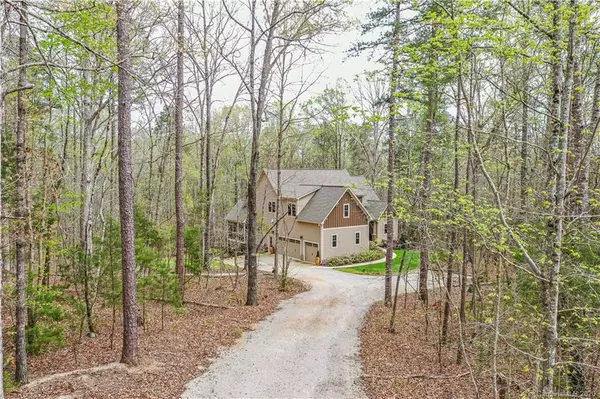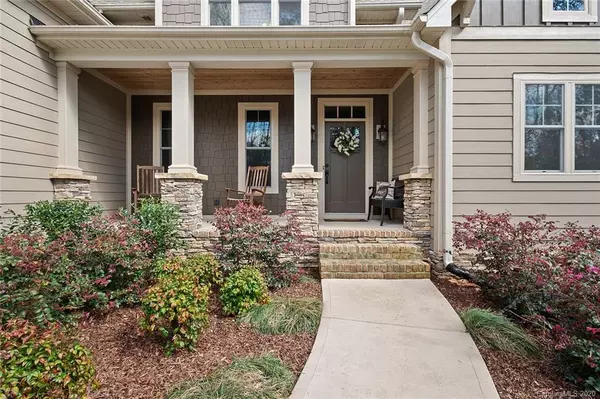$582,000
$549,000
6.0%For more information regarding the value of a property, please contact us for a free consultation.
7021 McCaslan LN Waxhaw, NC 28173
5 Beds
5 Baths
3,722 SqFt
Key Details
Sold Price $582,000
Property Type Single Family Home
Sub Type Single Family Residence
Listing Status Sold
Purchase Type For Sale
Square Footage 3,722 sqft
Price per Sqft $156
Subdivision Crow Creek Acres
MLS Listing ID 3608250
Sold Date 05/14/20
Bedrooms 5
Full Baths 4
Half Baths 1
Year Built 2014
Lot Size 5.500 Acres
Acres 5.5
Lot Dimensions 338 x 780 x 244 x 925
Property Description
CUSTOM HOME on 5+ acres w/heated pool just minutes from Downtown Waxhaw- Dream views off your screened in porch & back deck- Chef's Kitchen has Viking double ovens (6 burners & griddle) easy close cabinets, farm sink, walk in pantry & granite- Main floor Master w/his & her vanity, extended walk in doorless shower & walk in closet- Dining room w/built in shelves, double French doors doubles as office- Vaulted Living room w/surround & fireplace - Generous secondary bedrooms w/ direct bath access & walk in closets- Loft- Finished basement w/ rec room, wet bar, built ins & in-law/teenager suite- Over 1000 sq ft of unfinished basement for storage/ workshop with built in shelving- Oversize, sideload 3 car garage with Gladiator wall organizers- Fenced yard- 800+ sq ft pool patio w/cool deck coating- Generator hook up- Main floor Laundry with cabinets, granite & sink- Water filtration system- Amazing lot that's just minutes from amenities- This is the one you have been waiting for
Location
State NC
County Union
Interior
Interior Features Attic Stairs Pulldown, Cathedral Ceiling(s), Open Floorplan, Pantry, Walk-In Closet(s), Walk-In Pantry
Heating Central, Heat Pump
Flooring Carpet, Tile, Wood
Fireplaces Type Gas Log, Great Room
Fireplace true
Appliance Cable Prewire, Ceiling Fan(s), Dishwasher, Disposal, Double Oven, Electric Dryer Hookup, Gas Oven, Gas Range, Plumbed For Ice Maker
Exterior
Exterior Feature Fence, In Ground Pool
Roof Type Shingle
Parking Type Attached Garage, Garage - 3 Car, Garage Door Opener, Side Load Garage
Building
Lot Description Wooded
Building Description Fiber Cement, 2 Story/Basement
Foundation Basement, Basement Partially Finished
Sewer Septic Installed
Water Well
Structure Type Fiber Cement
New Construction false
Schools
Elementary Schools Waxhaw
Middle Schools Parkwood
High Schools Parkwood
Others
Acceptable Financing Cash, Conventional, FHA, USDA Loan, VA Loan
Listing Terms Cash, Conventional, FHA, USDA Loan, VA Loan
Special Listing Condition Relocation
Read Less
Want to know what your home might be worth? Contact us for a FREE valuation!

Our team is ready to help you sell your home for the highest possible price ASAP
© 2024 Listings courtesy of Canopy MLS as distributed by MLS GRID. All Rights Reserved.
Bought with Sandy Plachecki • EXP Realty








