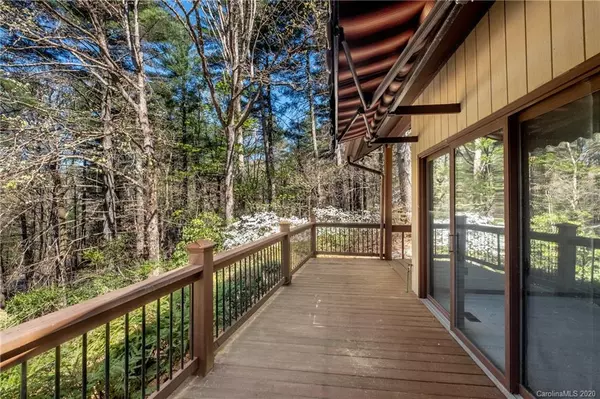$267,000
$299,000
10.7%For more information regarding the value of a property, please contact us for a free consultation.
1664 Glen Cannon DR Pisgah Forest, NC 28768
3 Beds
4 Baths
2,718 SqFt
Key Details
Sold Price $267,000
Property Type Single Family Home
Sub Type Single Family Residence
Listing Status Sold
Purchase Type For Sale
Square Footage 2,718 sqft
Price per Sqft $98
Subdivision Glen Cannon
MLS Listing ID 3605433
Sold Date 05/08/20
Style Transitional
Bedrooms 3
Full Baths 3
Half Baths 1
HOA Fees $8/ann
HOA Y/N 1
Year Built 1978
Lot Size 2.930 Acres
Acres 2.93
Property Description
PRICED WELL BELOW BOTH TAX VALUE AND RECENT APPRAISAL! This home in Glen Cannon has a lot to offer --It is in a very private location on almost 3 acres, including an extra lot on one side. On the other side are over 20 acres of beautiful protected green space including a waterfall! The house has an excellent floor plan with extra large master bedroom suite on the main level which includes a large stone fireplace with sitting area. There is also a stone fireplace in the living room. Each bedroom has its own bathroom and there is unbelievable floored attic storage. A cozy sunroom on the main level makes for a wonderful reading nook and the oversized garage houses a workshop area. Make this home your own with the updates you desire which could translate in a modern contemporary or rustic mountain. Make sure to look at the attached Matterport 3D Virtual Tour! (Minimal HOA fee since located om a State maintained Rd-only $100 per year!)
Location
State NC
County Transylvania
Interior
Interior Features Attic Walk In, Built Ins, Cathedral Ceiling(s), Garage Shop, Open Floorplan, Split Bedroom, Walk-In Closet(s)
Heating Heat Pump, Heat Pump, Multizone A/C, Zoned, See Remarks
Flooring Carpet, Tile, Wood
Fireplaces Type Living Room, Master Bedroom
Fireplace true
Appliance Ceiling Fan(s), Dishwasher, Double Oven, Dryer, Exhaust Hood, Plumbed For Ice Maker, Refrigerator, Washer
Exterior
Exterior Feature Workshop
Community Features Picnic Area, Walking Trails
Roof Type Shingle
Parking Type Attached Garage, Garage - 2 Car, Parking Space - 2
Building
Lot Description Winter View
Building Description Wood Siding, 1.5 Story
Foundation Crawl Space
Sewer Septic Installed
Water Well
Architectural Style Transitional
Structure Type Wood Siding
New Construction false
Schools
Elementary Schools Pisgah Forest
Middle Schools Brevard
High Schools Brevard
Others
HOA Name Greg Ayres
Acceptable Financing Cash, Conventional
Listing Terms Cash, Conventional
Special Listing Condition None
Read Less
Want to know what your home might be worth? Contact us for a FREE valuation!

Our team is ready to help you sell your home for the highest possible price ASAP
© 2024 Listings courtesy of Canopy MLS as distributed by MLS GRID. All Rights Reserved.
Bought with Sandra Purcell • Sandra Purcell & Associates








