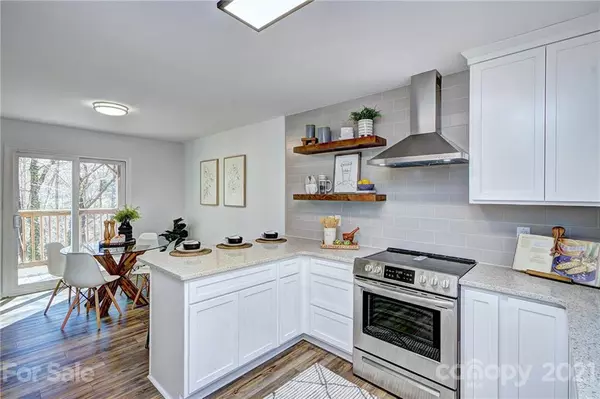$305,000
$280,000
8.9%For more information regarding the value of a property, please contact us for a free consultation.
8012 Briardale DR Charlotte, NC 28212
4 Beds
3 Baths
1,792 SqFt
Key Details
Sold Price $305,000
Property Type Single Family Home
Sub Type Single Family Residence
Listing Status Sold
Purchase Type For Sale
Square Footage 1,792 sqft
Price per Sqft $170
Subdivision Sharon Forest
MLS Listing ID 3709442
Sold Date 03/22/21
Style Contemporary
Bedrooms 4
Full Baths 2
Half Baths 1
Year Built 1979
Lot Size 0.500 Acres
Acres 0.5
Property Description
If you've been searching for that perfect cookie-cutter house in a monochromatic neighborhood where all the homes look the same, you'll want to pass on this one. However, if you'd rather live somewhere many describe as "looking like it's in the mountains" with abundant outdoor living space and a creek flowing in the back yard, this might be the ideal home for you. Reminiscent of a cabin, but with a mid-century flair, this renovated home is just minutes from Uptown Charlotte, though with two wrap-around decks, a designer kitchen, and an incredible master suite, you may never want to leave. With great features like quartz countertops, durable LVP flooring, and a soaring stone fireplace, you'll be the envy of friends and family alike. And with the low-maintenance exterior, new HVAC system, water heater, & appliances, you'll enjoy years of trouble-free living. For folks who love the outdoors, and especially those who like to entertain, the search for the perfect home could be over.
Location
State NC
County Mecklenburg
Interior
Interior Features Cable Available, Open Floorplan, Vaulted Ceiling
Heating Heat Pump, Heat Pump
Flooring Carpet, Tile, Vinyl
Fireplaces Type Living Room
Appliance Ceiling Fan(s), Dishwasher, Electric Range, Exhaust Fan, Plumbed For Ice Maker
Exterior
Exterior Feature Outbuilding(s), Underground Power Lines
Parking Type Driveway, On Street
Building
Lot Description Creek/Stream, Wooded
Building Description Vinyl Siding, 3 Story
Foundation Crawl Space
Sewer Public Sewer
Water Public
Architectural Style Contemporary
Structure Type Vinyl Siding
New Construction false
Schools
Elementary Schools Piney Grove
Middle Schools Albemarle
High Schools Butler
Others
Acceptable Financing Cash, Conventional
Listing Terms Cash, Conventional
Special Listing Condition None
Read Less
Want to know what your home might be worth? Contact us for a FREE valuation!

Our team is ready to help you sell your home for the highest possible price ASAP
© 2024 Listings courtesy of Canopy MLS as distributed by MLS GRID. All Rights Reserved.
Bought with Alex Lopez • Verge LLC








