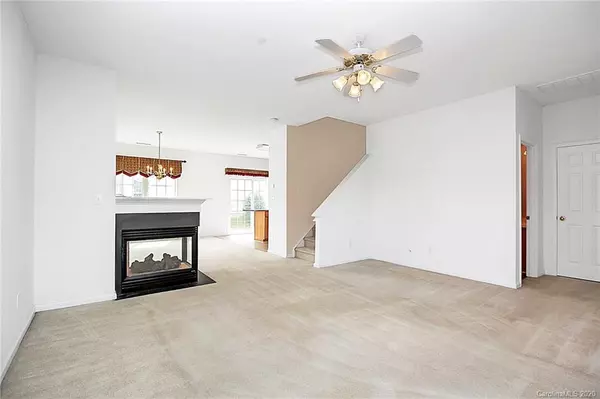$193,500
$198,000
2.3%For more information regarding the value of a property, please contact us for a free consultation.
8514 Carolina Lily LN Charlotte, NC 28262
3 Beds
3 Baths
1,804 SqFt
Key Details
Sold Price $193,500
Property Type Townhouse
Sub Type Townhouse
Listing Status Sold
Purchase Type For Sale
Square Footage 1,804 sqft
Price per Sqft $107
Subdivision Mill Creek
MLS Listing ID 3614842
Sold Date 06/12/20
Style Traditional
Bedrooms 3
Full Baths 2
Half Baths 1
HOA Fees $130/mo
HOA Y/N 1
Year Built 2002
Lot Size 1,306 Sqft
Acres 0.03
Lot Dimensions 0.03 as per GIS
Property Description
Well maintained end unit townhouse located in the desirable Village of Mill Creek community! Conveniently located to I-85, I-485 & Concord Mills, this lovely home features: Great room w/see thru gas log fireplace, sunny dining area, spacious kitchen w/island, updated tile flooring, pantry, range/oven, refrigerator & built-in microwave, master bedroom w/ceiling fan, master bathroom w/walk-in closet, large vanity & tub/shower combo w/rainfall shower head, secondary bedrooms w/ceiling fans, powder room w/tile flooring, laundry room w/washer, dryer & shelving, garage w/shelving & electric door opener w/add-on for WiFi control, sliding glass doors overlooking rear patio, covered front porch w/Ring security doorbell, WiFi controllable thermostats, Nest Protect WiFi enabled smoke/carbon monoxide detectors w/voice & phone alerts, new roof installed 3/2020, zoned HVAC system installed 11/2019, furnace replaced 11/2018 & more! Home warranty included! Home is ready for quick closing!
Location
State NC
County Mecklenburg
Building/Complex Name Mill Creek
Interior
Interior Features Attic Stairs Pulldown, Kitchen Island, Pantry, Walk-In Closet(s)
Heating Central, Gas Hot Air Furnace
Flooring Carpet, Tile, Vinyl
Fireplaces Type Gas Log, Great Room, See Through
Fireplace true
Appliance Cable Prewire, Ceiling Fan(s), CO Detector, Dishwasher, Disposal, Electric Dryer Hookup, Electric Oven, Electric Range, Plumbed For Ice Maker, Microwave, Refrigerator
Exterior
Community Features Outdoor Pool
Waterfront Description None
Roof Type Shingle
Parking Type Assigned, Garage - 1 Car, Garage Door Opener
Building
Lot Description End Unit
Building Description Brick Partial,Vinyl Siding, 2 Story
Foundation Slab
Sewer Public Sewer
Water Public
Architectural Style Traditional
Structure Type Brick Partial,Vinyl Siding
New Construction false
Schools
Elementary Schools Mallard Creek
Middle Schools Ridge Road
High Schools Mallard Creek
Others
HOA Name Cusick Management
Acceptable Financing Cash, Conventional
Listing Terms Cash, Conventional
Special Listing Condition None
Read Less
Want to know what your home might be worth? Contact us for a FREE valuation!

Our team is ready to help you sell your home for the highest possible price ASAP
© 2024 Listings courtesy of Canopy MLS as distributed by MLS GRID. All Rights Reserved.
Bought with Lindsay Smith • My Townhome








