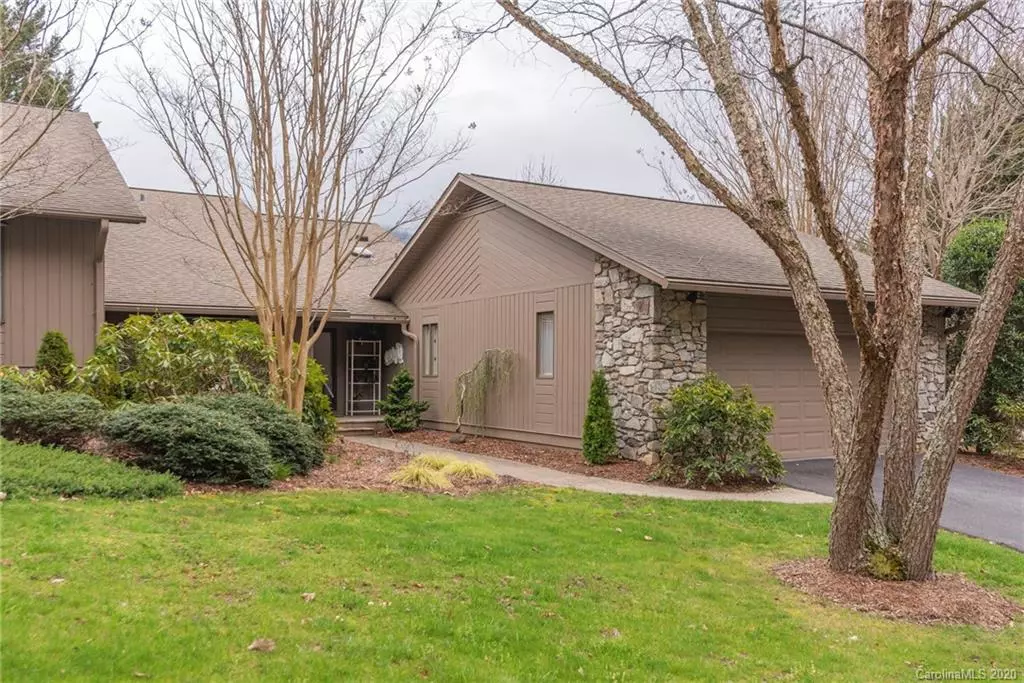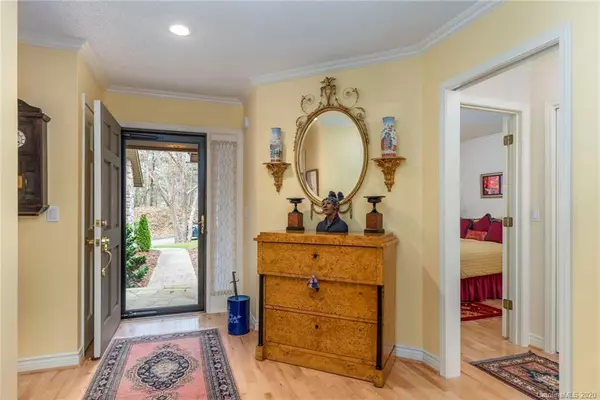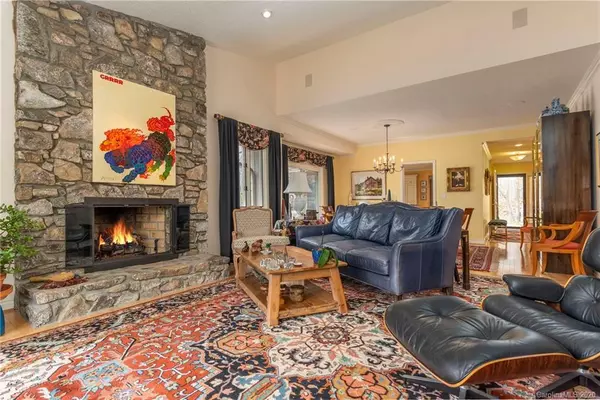$610,000
$640,000
4.7%For more information regarding the value of a property, please contact us for a free consultation.
46 Stony RDG Asheville, NC 28804
2 Beds
3 Baths
1,963 SqFt
Key Details
Sold Price $610,000
Property Type Condo
Sub Type Condominium
Listing Status Sold
Purchase Type For Sale
Square Footage 1,963 sqft
Price per Sqft $310
Subdivision Beaverdam Run
MLS Listing ID 3603454
Sold Date 06/01/20
Style Contemporary
Bedrooms 2
Full Baths 2
Half Baths 1
HOA Fees $725/mo
HOA Y/N 1
Year Built 1990
Property Description
Seeking back-up offers. Enjoy life in established, desirable North Asheville's Beaverdam Run Condominium community. This spacious, one-level unit has beautiful mountain views and a private side lawn. A large wrap-around deck affords space to absorb glorious views, relax and dine. The home features an updated, reconfigured eat-in kitchen with large island and volumes of storage. This home has a basement providing tremendous additional storage. The community features 136 homes well distributed over 115 acres with landscaped and natural area. The resident-operated association provides clubhouse with indoor/outdoor pool, fitness room tennis and pickleball courts trails, log cabin card room and community garden. Resident organized activities exist for those who choose.
Location
State NC
County Buncombe
Building/Complex Name Beaverdam Run
Interior
Interior Features Cable Available, Cathedral Ceiling(s), Kitchen Island, Walk-In Closet(s)
Heating Central, Gas Hot Air Furnace, Natural Gas
Flooring Tile, Wood
Fireplaces Type Vented
Fireplace true
Appliance Central Vacuum, Gas Cooktop, Dishwasher, Disposal, Dryer, Microwave, Natural Gas, Refrigerator, Wall Oven
Exterior
Exterior Feature Lawn Maintenance
Community Features Clubhouse, Gated, Indoor Pool, Street Lights, Tennis Court(s)
Roof Type Shingle
Parking Type Attached Garage, Garage - 2 Car, Keypad Entry
Building
Lot Description Corner Lot, End Unit, Mountain View, Paved, Views, Year Round View
Building Description Stone Veneer,Wood Siding, 1 Story Basement
Foundation Basement Outside Entrance, Crawl Space
Sewer Public Sewer
Water Public
Architectural Style Contemporary
Structure Type Stone Veneer,Wood Siding
New Construction false
Schools
Elementary Schools Asheville City
Middle Schools Asheville
High Schools Asheville
Others
HOA Name Karen Milns
Acceptable Financing Cash, Conventional
Listing Terms Cash, Conventional
Special Listing Condition None
Read Less
Want to know what your home might be worth? Contact us for a FREE valuation!

Our team is ready to help you sell your home for the highest possible price ASAP
© 2024 Listings courtesy of Canopy MLS as distributed by MLS GRID. All Rights Reserved.
Bought with Joseph Ruiz • Mosaic Community Lifestyle Realty








