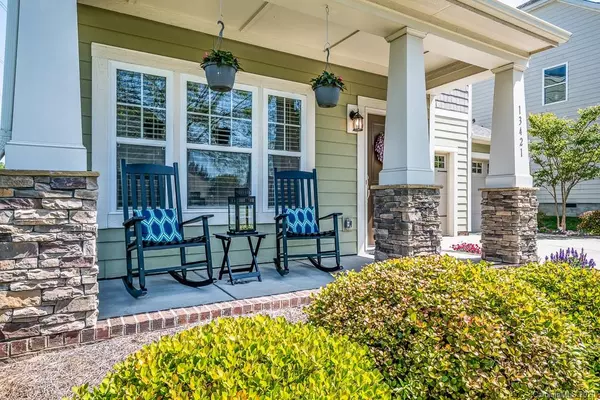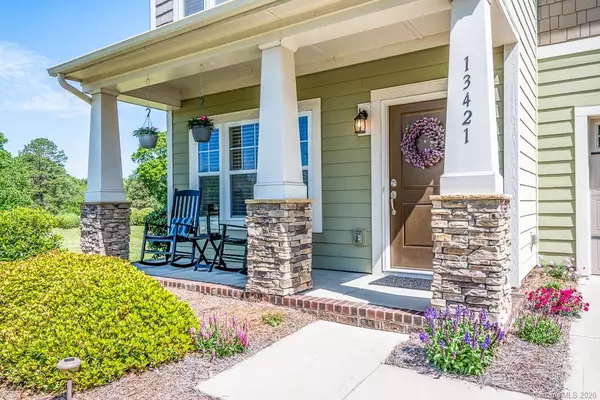$362,500
$354,900
2.1%For more information regarding the value of a property, please contact us for a free consultation.
13421 Pierre Reverdy DR Davidson, NC 28036
3 Beds
3 Baths
2,595 SqFt
Key Details
Sold Price $362,500
Property Type Single Family Home
Sub Type Single Family Residence
Listing Status Sold
Purchase Type For Sale
Square Footage 2,595 sqft
Price per Sqft $139
Subdivision Bradford
MLS Listing ID 3616260
Sold Date 08/11/20
Style Transitional
Bedrooms 3
Full Baths 2
Half Baths 1
HOA Fees $20
HOA Y/N 1
Year Built 2015
Lot Size 7,840 Sqft
Acres 0.18
Property Description
PRICED FOR IMMEDIATE SALE!!! DAVIDSON LOCATION! Sidewalk and trail to the center of Historic Downtown Davidson! Highly desirable Davidson K-8 School! Lush, tree-lined streets and beautiful landscaping welcome you to this thoughtfully designed open floor plan home. You’ll love the main living area including wood floors & moldings throughout. Outstanding open kitchen concept with granite counter tops overlooks the great room, perfect for gathering and entertaining. Unwind in the private and relaxing master’s suite, complete with en-suite bathroom, soaking tub, glass shower and double vanities. Open floor design flows throughout the second floor leading to large living area and astonishing large bedrooms. Neighboring green space offers fantastic opportunity for outdoor activities.
Location
State NC
County Mecklenburg
Interior
Interior Features Kitchen Island, Open Floorplan, Tray Ceiling, Walk-In Closet(s), Walk-In Pantry, Window Treatments
Heating Central, Heat Pump
Flooring Carpet, Wood
Fireplace false
Appliance Cable Prewire, Ceiling Fan(s), Electric Cooktop, Dishwasher, Disposal, Plumbed For Ice Maker, Microwave
Exterior
Community Features Playground, Walking Trails
Roof Type Composition
Parking Type Garage - 2 Car
Building
Lot Description Level
Building Description Fiber Cement, 2 Story
Foundation Slab
Sewer Public Sewer
Water Public
Architectural Style Transitional
Structure Type Fiber Cement
New Construction false
Schools
Elementary Schools Davidson
Middle Schools Davidson
High Schools William Amos Hough
Others
HOA Name Cedar Management
Acceptable Financing Cash, Conventional, FHA, VA Loan
Listing Terms Cash, Conventional, FHA, VA Loan
Special Listing Condition None
Read Less
Want to know what your home might be worth? Contact us for a FREE valuation!

Our team is ready to help you sell your home for the highest possible price ASAP
© 2024 Listings courtesy of Canopy MLS as distributed by MLS GRID. All Rights Reserved.
Bought with Thomas Hester • Betty S. Grubb Realty








