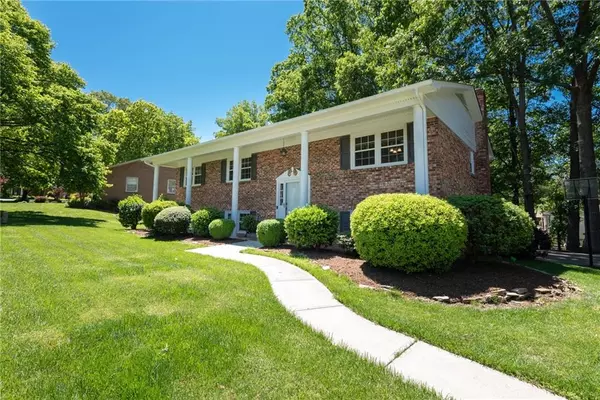$275,000
$268,900
2.3%For more information regarding the value of a property, please contact us for a free consultation.
1921 12th ST NE Hickory, NC 28601
5 Beds
3 Baths
2,828 SqFt
Key Details
Sold Price $275,000
Property Type Single Family Home
Sub Type Single Family Residence
Listing Status Sold
Purchase Type For Sale
Square Footage 2,828 sqft
Price per Sqft $97
Subdivision Huntington Forest
MLS Listing ID 3620478
Sold Date 06/16/20
Bedrooms 5
Full Baths 3
Year Built 1971
Lot Size 0.410 Acres
Acres 0.41
Property Description
Ideal location with room for a crowd! 5 bedrooms, 3 baths. Beautiful hardwood floors throughout the main level living areas, fresh paint, new appliances, new windows, new HVAC, updates throughout! Two levels of living space- one bedroom could be used as an office, huge recreation room- perfect for homeschooling or crafting. Main level kitchen and lower level kitchenette-with the possibility of creating an in-law suite- easy access- no stairs! Expansive outdoor entertaining patio with trex decking- access from the main level kitchen and living room. Grand entry- wow! The list goes on! This home is a must see-in the highly desirable NE area of Hickory!
Location
State NC
County Catawba
Interior
Interior Features Built Ins, Cable Available, Laundry Chute, Open Floorplan, Pantry, Skylight(s)
Heating Heat Pump, Heat Pump
Flooring Carpet, Laminate, Wood
Fireplaces Type Den, Gas Log, Propane
Fireplace true
Appliance Cable Prewire, Ceiling Fan(s), Dishwasher, Electric Dryer Hookup, Electric Range, Plumbed For Ice Maker, Microwave, Refrigerator
Exterior
Exterior Feature Fence, Outbuilding(s), Workshop
Roof Type Shingle
Parking Type Carport - 2 Car
Building
Lot Description Wooded
Building Description Brick,Wood Siding, Split Foyer
Foundation Basement Fully Finished, Basement Inside Entrance, Basement Outside Entrance
Sewer Public Sewer
Water Public
Structure Type Brick,Wood Siding
New Construction false
Schools
Elementary Schools Saint Stephens
Middle Schools Arndt
High Schools St. Stephens
Others
Special Listing Condition None
Read Less
Want to know what your home might be worth? Contact us for a FREE valuation!

Our team is ready to help you sell your home for the highest possible price ASAP
© 2024 Listings courtesy of Canopy MLS as distributed by MLS GRID. All Rights Reserved.
Bought with Crystal Gragg • Weichert, Realtors - Team Metro








