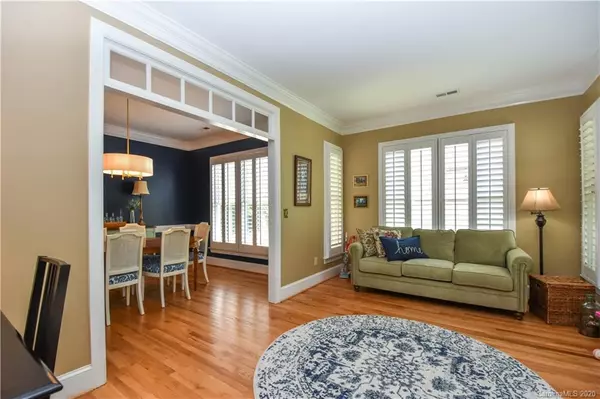$530,000
$535,000
0.9%For more information regarding the value of a property, please contact us for a free consultation.
313 N Downing ST Davidson, NC 28036
4 Beds
3 Baths
2,500 SqFt
Key Details
Sold Price $530,000
Property Type Single Family Home
Sub Type Single Family Residence
Listing Status Sold
Purchase Type For Sale
Square Footage 2,500 sqft
Price per Sqft $212
Subdivision Mcconnell
MLS Listing ID 3623793
Sold Date 07/15/20
Bedrooms 4
Full Baths 2
Half Baths 1
HOA Fees $38/qua
HOA Y/N 1
Year Built 1994
Lot Size 0.340 Acres
Acres 0.34
Property Description
What an incredible opportunity! You will want to walk through this one for yourself to see all the detail! Do it virtually (https://my.matterport.com/show/?m=Q3CaNsL3t9m&mls=1) or schedule a safe, no contact tour! Imagine taking a Sunday afternoon walk into Downtown Davidson to grab a coffee or wine or just sit at the park and enjoy the day! OR imagine preparing a meal it this beautiful kitchen! No detail was left out! Brick backsplash and a custom wood oven hood perfectly accent this pristine kitchen! Open concept flows from kitchen to breakfast room to family room to screened porch! Brand New Hardwoods floors throughout the main floor. Spacious, FLAT, well manicured backyard with plenty of shade! Master bedroom is upstairs with a recently updated master bathroom! Two additional bedrooms with a large bed/bonus room that will work for any size family! An update that is not as noticable but of huge benefit, Encapsulated Crawl Space (2109)! Act fast! This home will not last long!
Location
State NC
County Mecklenburg
Interior
Interior Features Attic Stairs Pulldown, Breakfast Bar, Built Ins, Cable Available, Garden Tub, Pantry, Walk-In Closet(s)
Heating Central, Gas Hot Air Furnace
Flooring Carpet, Tile, Wood
Fireplaces Type Great Room
Fireplace true
Appliance Cable Prewire, Ceiling Fan(s), Dishwasher, Disposal, Double Oven, Electric Oven, Electric Range, Exhaust Hood, Plumbed For Ice Maker, Microwave, Oven
Exterior
Exterior Feature Fence, Shed(s)
Community Features Playground, Pond, Sidewalks, Street Lights, Walking Trails
Roof Type Shingle
Parking Type Attached Garage, Garage - 2 Car
Building
Lot Description Level
Building Description Brick, 2 Story
Foundation Crawl Space
Sewer Public Sewer
Water Public
Structure Type Brick
New Construction false
Schools
Elementary Schools Davidson
Middle Schools Bailey
High Schools William Amos Hough
Others
HOA Name CSI Properties
Acceptable Financing Cash, Conventional
Listing Terms Cash, Conventional
Special Listing Condition None
Read Less
Want to know what your home might be worth? Contact us for a FREE valuation!

Our team is ready to help you sell your home for the highest possible price ASAP
© 2024 Listings courtesy of Canopy MLS as distributed by MLS GRID. All Rights Reserved.
Bought with Liana Matheney • Berkshire Hathaway HomeServices Carolinas Realty








