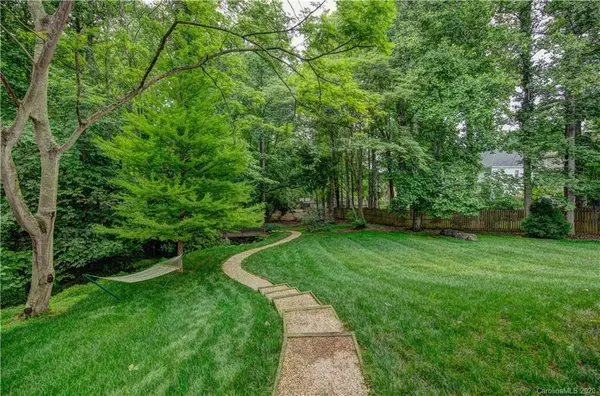$485,104
$470,000
3.2%For more information regarding the value of a property, please contact us for a free consultation.
6808 Haws Run CT Charlotte, NC 28277
4 Beds
4 Baths
3,251 SqFt
Key Details
Sold Price $485,104
Property Type Single Family Home
Sub Type Single Family Residence
Listing Status Sold
Purchase Type For Sale
Square Footage 3,251 sqft
Price per Sqft $149
Subdivision Hunters Valley
MLS Listing ID 3625326
Sold Date 06/26/20
Style Transitional
Bedrooms 4
Full Baths 3
Half Baths 1
HOA Fees $19/ann
HOA Y/N 1
Year Built 1999
Lot Size 0.400 Acres
Acres 0.4
Lot Dimensions 228x143x171x24x331x25
Property Description
Gorgeous park like Cul-de-sac setting!!! .4+ Acres w/incredible backyard! The pictures say it all! Great location & Schools. Fabulous 4 Bedroom, 3.5 Bath home + Large Bonus Room and dual staircases. Hardwoods throughout main level! Enjoy resort-style living everyday in this picturesque setting w/beautiful trees, luscious grass, quaint stream + arched bridge! Inviting 2-story Foyer w/Palladian Window. Large Living & Dining Rooms w/Plantation Shutters. Kitchen open to Family Room. Granite, tile backsplash, island w/storage + counter-height seating, & casual eating area. Family Room w/beautiful custom built-ins, wood burning fireplace, wall of windows & back door leading to the deck. Views are one-of-a-kind! Large Master Suite features a Tray Ceiling & Plantation Shutters, Granite counters in Masterbath, corner tub + separate Shower w/Privacy Glass. NEW Roof 50yr Shingle (2018 ), NEW 16 SEER Trane HVAC (2017) on main, NEW Water heater (2020). Full Yard Irrigation System + Invisible Fence.
Location
State NC
County Mecklenburg
Interior
Interior Features Attic Stairs Pulldown, Breakfast Bar, Built Ins, Kitchen Island, Open Floorplan, Tray Ceiling, Walk-In Closet(s)
Heating Multizone A/C, Zoned
Flooring Carpet, Tile, Wood
Fireplaces Type Family Room, Wood Burning
Fireplace true
Appliance Ceiling Fan(s), Dishwasher, Disposal, Down Draft, Electric Dryer Hookup, Plumbed For Ice Maker, Microwave, Refrigerator, Self Cleaning Oven, Wall Oven
Exterior
Exterior Feature In-Ground Irrigation, Other
Community Features Sidewalks, Street Lights
Roof Type Shingle
Parking Type Attached Garage, Garage - 2 Car, Parking Space - 4+
Building
Lot Description Cul-De-Sac
Building Description Brick Partial,Vinyl Siding, 2 Story
Foundation Crawl Space
Sewer Public Sewer
Water Public
Architectural Style Transitional
Structure Type Brick Partial,Vinyl Siding
New Construction false
Schools
Elementary Schools Mcalpine
Middle Schools J.M. Robinson
High Schools Providence
Others
HOA Name Cusick
Acceptable Financing Cash, Conventional, FHA, VA Loan
Listing Terms Cash, Conventional, FHA, VA Loan
Special Listing Condition None
Read Less
Want to know what your home might be worth? Contact us for a FREE valuation!

Our team is ready to help you sell your home for the highest possible price ASAP
© 2024 Listings courtesy of Canopy MLS as distributed by MLS GRID. All Rights Reserved.
Bought with Kathy Smith • Berkshire Hathaway HomeServices Carolinas Realty








