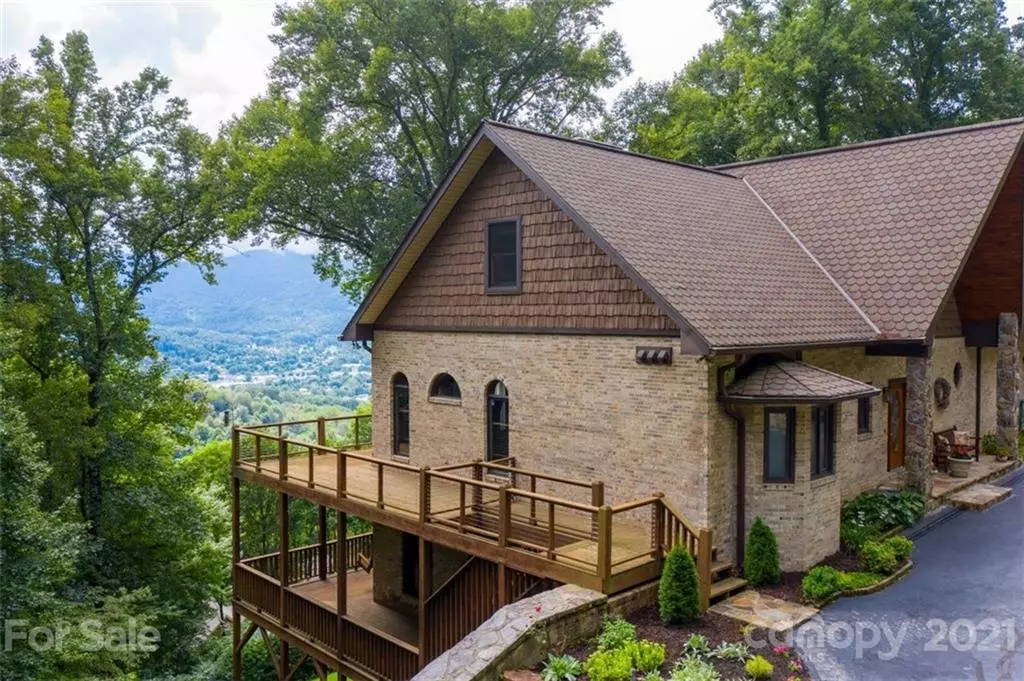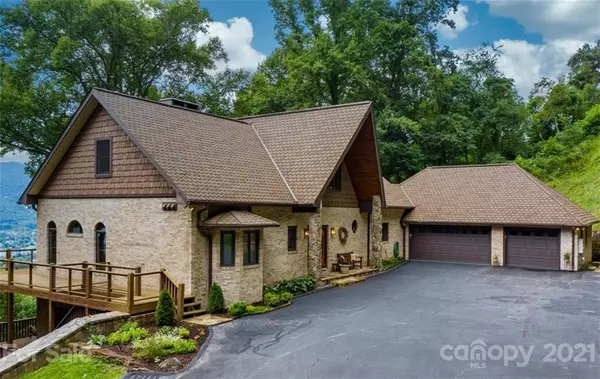$1,050,000
$1,050,000
For more information regarding the value of a property, please contact us for a free consultation.
1169 Laurel Ridge DR Waynesville, NC 28786
3 Beds
5 Baths
5,030 SqFt
Key Details
Sold Price $1,050,000
Property Type Single Family Home
Sub Type Single Family Residence
Listing Status Sold
Purchase Type For Sale
Square Footage 5,030 sqft
Price per Sqft $208
Subdivision Laurel Ridge Country Club
MLS Listing ID 3657364
Sold Date 04/29/21
Style Contemporary
Bedrooms 3
Full Baths 4
Half Baths 1
HOA Fees $2/ann
HOA Y/N 1
Year Built 2001
Lot Size 3.710 Acres
Acres 3.71
Property Description
As you enter this enchanting private sanctuary through stone columns,you pass a natural waterfall on the approach to this custom-built mountain masterpiece.Situated on 3.7 acres,you are surrounded by nature & stunning views!This magnificent home is over 5000 sqft & includes 3 bedrms,all ensuites plus 4 additional bedrms/bonus rms w/a full bath on LL.Great Rm has a two story vaulted ceiling,floor to ceiling stone FP & open flr plan.Large dining area opens to a gorgeous covered deck all perfectly designed for entertaining,enjoying cool breezes & savoring the breathtaking year-round views!Spacious kitchen w/Alderwood cabinetry,quartz countertops & gas range.Master on main w/deck access & luxurious bath.LL has a stone FP,family rm w/wet bar & opens onto an expansive deck w/hot tub,perfect for relaxing.Other amenities include an oversized 3 car garage w/workshop & a whole house generator.This magnificent property is a golf cart ride to Laurel Ridge CC & minutes to downtown Waynesville!
Location
State NC
County Haywood
Interior
Interior Features Built Ins, Cable Available, Cathedral Ceiling(s), Garage Shop, Garden Tub, Hot Tub, Kitchen Island, Open Floorplan, Split Bedroom, Tray Ceiling, Walk-In Closet(s), Wet Bar, Window Treatments
Heating Central, Gas Hot Air Furnace, Heat Pump, Heat Pump, Multizone A/C, Zoned, Propane
Flooring Carpet, Slate, Tile, Wood
Fireplaces Type Gas Log, Vented, Great Room, Propane
Fireplace true
Appliance Ceiling Fan(s), Dishwasher, Dryer, Electric Oven, Exhaust Hood, Gas Range, Generator, Microwave, Propane Cooktop, Refrigerator, Security System, Washer
Exterior
Exterior Feature Underground Power Lines
Community Features Clubhouse, Golf, Outdoor Pool, Tennis Court(s)
Roof Type Shingle
Parking Type Attached Garage, Garage - 3 Car, Garage Door Opener, Golf Cart Garage, Keypad Entry, Parking Space - 4+
Building
Lot Description Long Range View, Mountain View, Waterfall, Private, Creek/Stream, Year Round View
Building Description Brick, 1.5 Story/Basement
Foundation Basement Fully Finished, Basement Inside Entrance, Basement Outside Entrance, Block
Sewer Septic Installed
Water Public
Architectural Style Contemporary
Structure Type Brick
New Construction false
Schools
Elementary Schools Hazelwood
Middle Schools Waynesville
High Schools Tuscola
Others
Restrictions Architectural Review,Manufactured Home Not Allowed,Modular Not Allowed
Acceptable Financing Cash, Conventional
Listing Terms Cash, Conventional
Special Listing Condition None
Read Less
Want to know what your home might be worth? Contact us for a FREE valuation!

Our team is ready to help you sell your home for the highest possible price ASAP
© 2024 Listings courtesy of Canopy MLS as distributed by MLS GRID. All Rights Reserved.
Bought with Bill Anderson • Mosaic Community Lifestyle Realty








