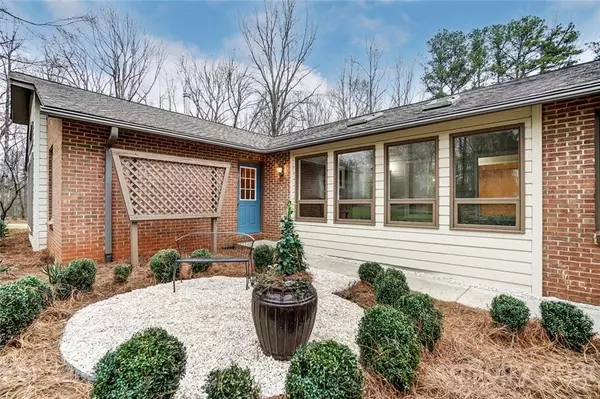$542,000
$535,000
1.3%For more information regarding the value of a property, please contact us for a free consultation.
2319 Chestnut LN Matthews, NC 28104
4 Beds
5 Baths
2,660 SqFt
Key Details
Sold Price $542,000
Property Type Single Family Home
Sub Type Single Family Residence
Listing Status Sold
Purchase Type For Sale
Square Footage 2,660 sqft
Price per Sqft $203
Subdivision Red Barn Estates
MLS Listing ID 3714165
Sold Date 04/16/21
Bedrooms 4
Full Baths 4
Half Baths 1
Year Built 1981
Lot Size 3.000 Acres
Acres 3.0
Lot Dimensions per tax records
Property Description
Absolutely gorgeous Brick Ranch on 3 acres with no HOA dues & Weddington Schools.Your personal oasis!Lots of green space w plenty evergreens - something blooms almost year round.Move in ready with new hardwood floors,carpet and paint.2 baths have been updated w new tile, sinks, frameless shower in master & fixtures.Amazing multi-tiered deck spans the back of the house and leads to the paver patio w fire pit.Inside is a large great room w a wall of triple-paned windows for the stunning year round view & a vaulted ceiling.Be sure to notice the wood burning stove - what a show piece! Walk-in laundry room w sink & cabinets.Dryer is wired/plumbed for either gas or electric.Full enclosed year round porch.Every bedroom has its own bathroom.Paved driveway winds to the back of the house and makes a full circle with additional turn around space and parking.Back entry 2 car garage.Sealed semi-encapsulated & climate controlled crawl & whole house UV filtration ultraviolet HVAC & humidifier.
Location
State NC
County Union
Interior
Interior Features Breakfast Bar, Built Ins, Cable Available, Vaulted Ceiling, Walk-In Closet(s)
Heating Central, Heat Pump
Flooring Brick, Carpet, Tile, Wood
Fireplaces Type Wood Burning Stove
Appliance Cable Prewire, Ceiling Fan(s), Dishwasher, Gas Range, Other
Exterior
Exterior Feature Fire Pit, Other
Parking Type Attached Garage, Back Load Garage, Driveway, Garage - 2 Car, Garage Door Opener, Keypad Entry
Building
Lot Description Level, Private, Wooded, Views, Wooded, See Remarks
Building Description Brick,Wood Siding, 1 Story
Foundation Crawl Space
Builder Name custom
Sewer Septic Installed
Water County Water, Well
Structure Type Brick,Wood Siding
New Construction false
Schools
Elementary Schools Antioch
Middle Schools Weddington
High Schools Weddington
Others
Special Listing Condition None
Read Less
Want to know what your home might be worth? Contact us for a FREE valuation!

Our team is ready to help you sell your home for the highest possible price ASAP
© 2024 Listings courtesy of Canopy MLS as distributed by MLS GRID. All Rights Reserved.
Bought with Sue Brock • Parker Realty Home & Land LLC








