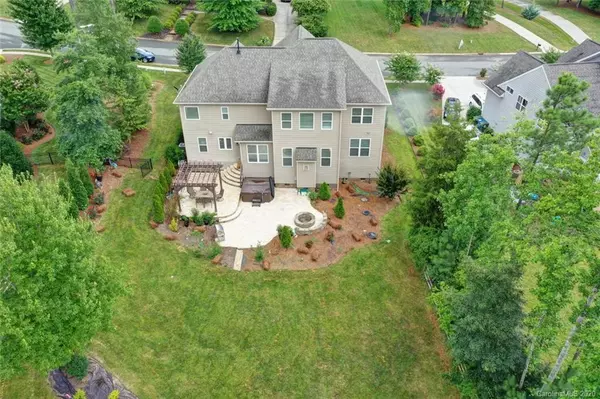$555,000
$559,000
0.7%For more information regarding the value of a property, please contact us for a free consultation.
401 Cove Creek LOOP Mooresville, NC 28117
5 Beds
3 Baths
3,867 SqFt
Key Details
Sold Price $555,000
Property Type Single Family Home
Sub Type Single Family Residence
Listing Status Sold
Purchase Type For Sale
Square Footage 3,867 sqft
Price per Sqft $143
Subdivision Chesapeake Pointe
MLS Listing ID 3637754
Sold Date 09/25/20
Style Traditional
Bedrooms 5
Full Baths 3
HOA Fees $75/ann
HOA Y/N 1
Year Built 2013
Lot Size 1.060 Acres
Acres 1.06
Property Description
Beautiful home in a lake community shows like a model inside and outside. Over 1 acre of a flat fenced-in backyard & expansive outdoor living space! Below appraised value, low taxes! The handsome brick facade and 2-storey grand foyer welcomes you to this sunshine-filled home. Open floor plan has great flow with a formal dining and office. Family room has a high ceiling and stacked fireplace and is the perfect ambience. Hardwood floors, upgraded trim and molding run throughout the main level lend a stylistic touch. Bright, dream kitchen has large island, granite, custom cabinetry, and SS appliances. Main level also features a guest bedroom w/full bath. Upstairs is a large owner's suite with sit-out+3 large walk-in closets, along with 3 huge bedrooms. Double doors lead to a huge pre-wired Media/Bonus room. Circular steps lead to a beautiful multi-level outdoor space curated with fine travertine, w/pergola, firepit and circular stone seating. Room for POOL! Don't miss this perfect home!
Location
State NC
County Iredell
Interior
Interior Features Attic Stairs Pulldown, Open Floorplan, Pantry, Walk-In Closet(s), Window Treatments
Heating Central
Flooring Carpet, Tile, Wood
Fireplaces Type Family Room
Fireplace true
Appliance Ceiling Fan(s), Gas Cooktop, Dishwasher, Disposal, Electric Oven, Electric Range, Exhaust Fan, Microwave, Oven, Security System
Exterior
Exterior Feature Fence, Fire Pit, Gazebo, Gas Grill, In-Ground Irrigation
Community Features Clubhouse, Outdoor Pool, Tennis Court(s), Walking Trails
Parking Type Attached Garage
Building
Lot Description Cleared, Level, Private
Building Description Brick Partial,Hardboard Siding, 2 Story
Foundation Crawl Space
Sewer Septic Installed
Water Community Well
Architectural Style Traditional
Structure Type Brick Partial,Hardboard Siding
New Construction false
Schools
Elementary Schools Woodland Heights
Middle Schools Brawley
High Schools Lake Norman
Others
HOA Name Community Management Association
Acceptable Financing Conventional
Listing Terms Conventional
Special Listing Condition None
Read Less
Want to know what your home might be worth? Contact us for a FREE valuation!

Our team is ready to help you sell your home for the highest possible price ASAP
© 2024 Listings courtesy of Canopy MLS as distributed by MLS GRID. All Rights Reserved.
Bought with Non Member • MLS Administration








