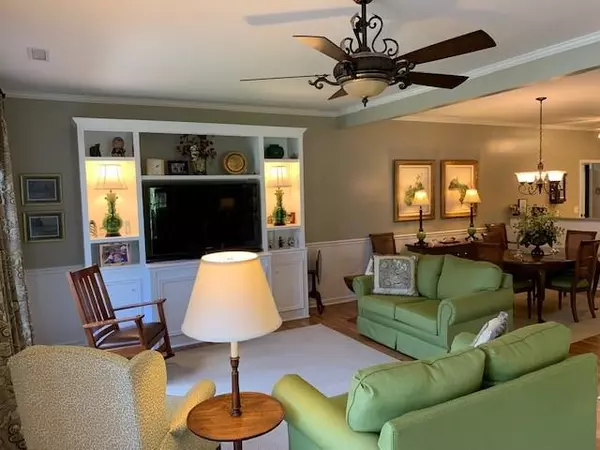$280,000
$289,900
3.4%For more information regarding the value of a property, please contact us for a free consultation.
481B 26th AVE NE #481B Hickory, NC 28601
2 Beds
3 Baths
1,970 SqFt
Key Details
Sold Price $280,000
Property Type Townhouse
Sub Type Townhouse
Listing Status Sold
Purchase Type For Sale
Square Footage 1,970 sqft
Price per Sqft $142
Subdivision Abingdon
MLS Listing ID 3640302
Sold Date 10/08/20
Style Traditional
Bedrooms 2
Full Baths 3
HOA Fees $285/mo
HOA Y/N 1
Year Built 2008
Lot Size 3,049 Sqft
Acres 0.07
Property Description
Abingdon Glen Village is ideally located in the heart of Hickory a mile north of Lenoir Rhyne and within walking distance of Publix. This 55+ gated, one level community is unique to Hickory and homes here are in high demand. This Avondale floor plan is built with accessibility in mind. All entrances are step free, bathrooms are equipped with grab bars, tubs and showers have hand held showers, the walk-in shower has a built-in seat, and all thru doorways are 36” wide. At the same time, this home is beautifully finished with solid surface kitchen counters, a porcelain kitchen sink, wood grain laminate flooring in the great room, dining, foyer, and bedroom hallway and ceramic tile bath floors. This home has a guest suite with a separate full bath on the home’s upper level. Abingdon features a well appointed clubhouse with a heated outdoor pool, fitness center, library, catering kitchen and a regular program of neighborhood events. You’ll love calling Abingdon Glen Village home!
Location
State NC
County Catawba
Building/Complex Name Abingdon
Interior
Interior Features Attic Stairs Fixed, Breakfast Bar, Cable Available, Handicap Access, Open Floorplan, Pantry, Skylight(s), Walk-In Closet(s), Window Treatments
Heating Central, Gas Hot Air Furnace
Flooring Carpet, Laminate, Vinyl
Appliance Cable Prewire, Ceiling Fan(s), Dishwasher, Disposal, Dryer, Electric Dryer Hookup, Electric Range, Microwave, Natural Gas, Network Ready, Refrigerator, Self Cleaning Oven, Washer
Exterior
Exterior Feature Gazebo, Lawn Maintenance, In Ground Pool, Underground Power Lines, Wired Internet Available
Community Features 55 and Older, Clubhouse, Fitness Center, Gated, Outdoor Pool, Picnic Area, Sidewalks, Street Lights
Waterfront Description None
Roof Type Shingle
Parking Type Attached Garage, Driveway, Garage - 2 Car, Parking Space - 2
Building
Lot Description Cul-De-Sac
Building Description Aluminum Siding,Brick,Vinyl Siding, 1 Story
Foundation Slab
Sewer Public Sewer
Water Public
Architectural Style Traditional
Structure Type Aluminum Siding,Brick,Vinyl Siding
New Construction false
Schools
Elementary Schools Unspecified
Middle Schools Northview
High Schools Hickory
Others
HOA Name Abingdon
Acceptable Financing Conventional
Listing Terms Conventional
Special Listing Condition None
Read Less
Want to know what your home might be worth? Contact us for a FREE valuation!

Our team is ready to help you sell your home for the highest possible price ASAP
© 2024 Listings courtesy of Canopy MLS as distributed by MLS GRID. All Rights Reserved.
Bought with Shuford Abernethy • First Choice Realty








