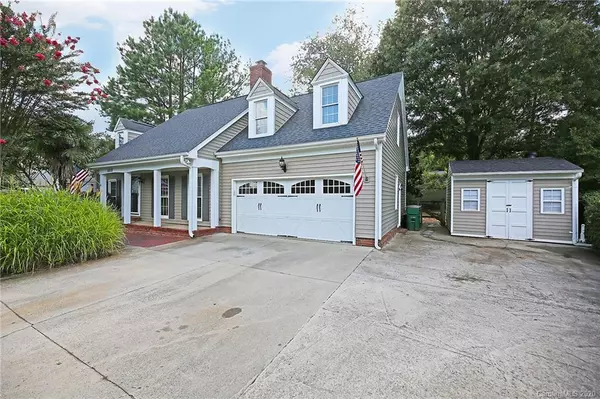$340,000
$338,500
0.4%For more information regarding the value of a property, please contact us for a free consultation.
8608 Beeswood DR Charlotte, NC 28277
4 Beds
3 Baths
2,118 SqFt
Key Details
Sold Price $340,000
Property Type Single Family Home
Sub Type Single Family Residence
Listing Status Sold
Purchase Type For Sale
Square Footage 2,118 sqft
Price per Sqft $160
Subdivision Raeburn
MLS Listing ID 3645575
Sold Date 09/22/20
Bedrooms 4
Full Baths 2
Half Baths 1
Year Built 1988
Lot Size 0.340 Acres
Acres 0.34
Property Description
BACK ON THE MARKET DUE TO NO FAULT OF THE SELLER’S!!!
Welcome to a wonderfully updated 4 bedroom home on a great cul-de-sac in the highly desirable Raeburn Community. This home has freshly painted interior, brand new carpet, lighting fixtures. Main floor features a 2 story family room with 20 ft fireplace & formal dining area. Kitchen opens into cozy eat in breakfast nook. Main floor features master bedroom with renovated master bath w/walk in closet. Main floor 1/2 bath has recent new vanity, toilet, fixtures. Mud/laundry room with brand new flooring and new (2020) water heater. Upstairs has 3 bedrooms & full bath has new double vanity, lighting and flooring. Home also has new upstairs HVAC (2019) & vinyl siding (2015). Private lot w/ a 2-car garage & detached shed. Fenced backyard with in-ground irrigation system, large patio & entertaining area. Great community pool with swimming team, tennis court, athletic field with jogging track. Close to shops at Blakeney & Stonecrest.
Location
State NC
County Mecklenburg
Interior
Heating Central
Fireplaces Type Vented
Appliance Ceiling Fan(s), CO Detector
Exterior
Exterior Feature Fence, In-Ground Irrigation, Shed(s)
Community Features Outdoor Pool, Playground, Recreation Area
Waterfront Description None
Parking Type Attached Garage, Garage - 2 Car, Garage Door Opener
Building
Lot Description Cul-De-Sac
Building Description Vinyl Siding, 1.5 Story
Foundation Slab
Sewer Public Sewer
Water Public
Structure Type Vinyl Siding
New Construction false
Schools
Elementary Schools Polo Ridge
Middle Schools J.M. Robinson
High Schools Ardrey Kell
Others
Special Listing Condition None
Read Less
Want to know what your home might be worth? Contact us for a FREE valuation!

Our team is ready to help you sell your home for the highest possible price ASAP
© 2024 Listings courtesy of Canopy MLS as distributed by MLS GRID. All Rights Reserved.
Bought with Paige Moody • Dickens Mitchener & Associates Inc








