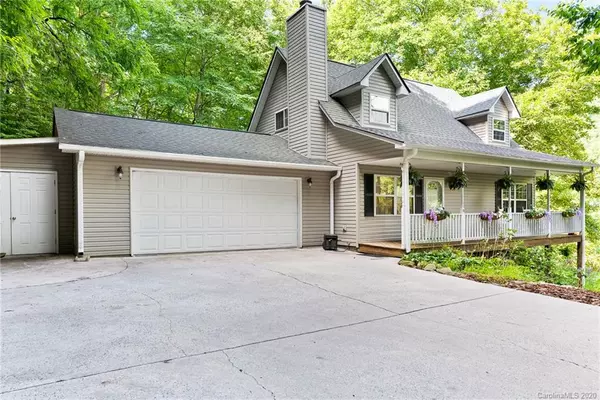$315,000
$315,000
For more information regarding the value of a property, please contact us for a free consultation.
314 Paint Fork RD Barnardsville, NC 28709
3 Beds
3 Baths
2,166 SqFt
Key Details
Sold Price $315,000
Property Type Single Family Home
Sub Type Single Family Residence
Listing Status Sold
Purchase Type For Sale
Square Footage 2,166 sqft
Price per Sqft $145
Subdivision Hemlock Overlook
MLS Listing ID 3643546
Sold Date 10/05/20
Style Other
Bedrooms 3
Full Baths 2
Half Baths 1
Year Built 1994
Lot Size 2.660 Acres
Acres 2.66
Property Description
Move-in ready home in Barnardsville! Located on a 2.66-acre double lot with fenced-in yard and mature landscaping, this home offers a spacious, open floor plan with tons of natural light throughout. Enter into an inviting living room featuring a wood burning fireplace. Central, open kitchen — with breakfast bar and backyard views— makes it easy to socialize, watch the birds, and cook all at once. Kitchen and adjacent dining area
open onto a back deck that’s perfect for chilling and grilling. An enormous family room with high
ceilings, recessed lighting, and lots of natural light makes a great indoor hangout space. At the end
of the day, relax on the rocking-chair front porch
overlooking the front flower garden. Two-car
attached garage with workshop and storage, as
well as a basement with high ceiling and outside
door allow for everyone’s hobbies. Turnkey, low-
maintenance living, ideal for second home or
first-time home buyer.
Location
State NC
County Buncombe
Interior
Interior Features Basement Shop, Breakfast Bar, Cathedral Ceiling(s), Garage Shop, Split Bedroom, Vaulted Ceiling, Walk-In Closet(s), Walk-In Pantry
Heating Heat Pump, Heat Pump
Flooring Laminate
Fireplaces Type Living Room, Wood Burning
Fireplace true
Appliance Ceiling Fan(s), Dishwasher, Dryer, Electric Dryer Hookup, Electric Range, Microwave, Washer
Exterior
Exterior Feature Fence, Outbuilding(s), Workshop
Roof Type Shingle
Parking Type Attached Garage, Driveway, Garage - 2 Car, Parking Space - 3
Building
Lot Description Corner Lot, Green Area, Long Range View, Mountain View, Paved, Private, Sloped, Wooded
Building Description Vinyl Siding, 2 Story/Basement
Foundation Basement, Basement Inside Entrance, Basement Outside Entrance, Block
Sewer Septic Installed
Water Well
Architectural Style Other
Structure Type Vinyl Siding
New Construction false
Schools
Elementary Schools Unspecified
Middle Schools Unspecified
High Schools Unspecified
Others
Special Listing Condition None
Read Less
Want to know what your home might be worth? Contact us for a FREE valuation!

Our team is ready to help you sell your home for the highest possible price ASAP
© 2024 Listings courtesy of Canopy MLS as distributed by MLS GRID. All Rights Reserved.
Bought with Matt Tavener • Keller Williams Professionals








