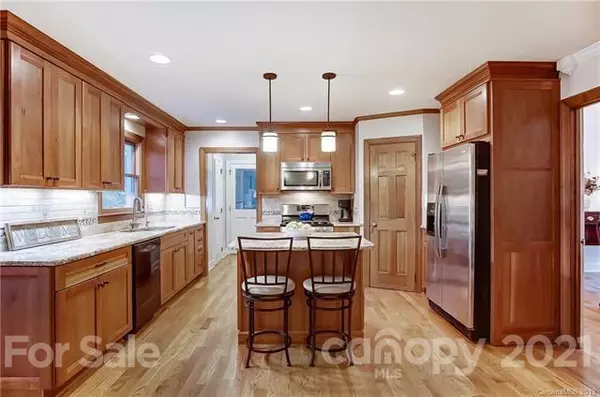$576,000
$525,000
9.7%For more information regarding the value of a property, please contact us for a free consultation.
909 Farm Creek RD #2 Waxhaw, NC 28173
4 Beds
3 Baths
2,519 SqFt
Key Details
Sold Price $576,000
Property Type Single Family Home
Sub Type Single Family Residence
Listing Status Sold
Purchase Type For Sale
Square Footage 2,519 sqft
Price per Sqft $228
Subdivision Fairfax Farms
MLS Listing ID 3721350
Sold Date 05/05/21
Style Traditional
Bedrooms 4
Full Baths 2
Half Baths 1
Year Built 1988
Lot Size 2.700 Acres
Acres 2.7
Property Description
Gorgeous property located just minutes from highly sought after Cuthbertson Schools, dining and shopping! This is a stunning 2+ acre property with some large open areas and a horse barn! The home itself is a lovely 4 bed 2.5 bath home with an incredible Primary retreat on the main level. Direct access to a large screened in porch and deck area complete with a hot tub from the Primary bedroom. Recently updated Primary bath is like being in spa! The remainder of the downstairs has an open concept layout with a beautiful gas log fireplace in the living area. There is a breakfast nook, formal dining room as well as a den/office to complete the main floor. Upstairs you will find two spacious bedrooms and a massive bonus room that can be a fourth bedroom! A two car attached garage completes this beautiful home!
Location
State NC
County Union
Interior
Interior Features Attic Stairs Pulldown, Garden Tub, Hot Tub, Kitchen Island, Split Bedroom, Walk-In Pantry
Heating Central, Gas Hot Air Furnace, Heat Pump, Multizone A/C, Zoned, Natural Gas
Flooring Carpet, Tile, Wood
Fireplaces Type Family Room, Gas Log
Fireplace true
Appliance Cable Prewire, Ceiling Fan(s), CO Detector, Dishwasher, Exhaust Fan, Gas Range, Microwave, Oven
Exterior
Exterior Feature Barn(s), Equestrian Facilities, Fence, Gazebo
Roof Type Shingle
Parking Type Attached Garage, Garage - 2 Car, Garage Door Opener, Keypad Entry
Building
Lot Description Pasture, Wooded, Wooded
Building Description Fiber Cement,Hardboard Siding,Stone,Vinyl Siding,Wood Siding, 1.5 Story
Foundation Crawl Space
Sewer Septic Installed
Water Well
Architectural Style Traditional
Structure Type Fiber Cement,Hardboard Siding,Stone,Vinyl Siding,Wood Siding
New Construction false
Schools
Elementary Schools Unspecified
Middle Schools Unspecified
High Schools Unspecified
Others
Restrictions Other - See Media/Remarks
Acceptable Financing Cash, Conventional, FHA, VA Loan
Listing Terms Cash, Conventional, FHA, VA Loan
Special Listing Condition None
Read Less
Want to know what your home might be worth? Contact us for a FREE valuation!

Our team is ready to help you sell your home for the highest possible price ASAP
© 2024 Listings courtesy of Canopy MLS as distributed by MLS GRID. All Rights Reserved.
Bought with Valerie Castano • Allen Tate Ballantyne








