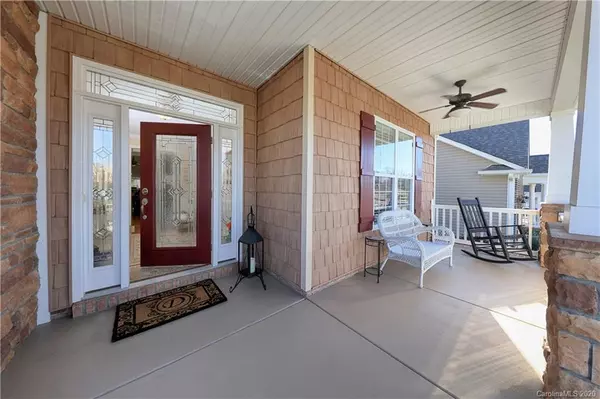$485,000
$489,500
0.9%For more information regarding the value of a property, please contact us for a free consultation.
18418 Neville AVE Cornelius, NC 28031
3 Beds
3 Baths
2,363 SqFt
Key Details
Sold Price $485,000
Property Type Single Family Home
Sub Type Single Family Residence
Listing Status Sold
Purchase Type For Sale
Square Footage 2,363 sqft
Price per Sqft $205
Subdivision Baileys Glen
MLS Listing ID 3652004
Sold Date 10/29/20
Style Ranch
Bedrooms 3
Full Baths 3
HOA Fees $292/mo
HOA Y/N 1
Year Built 2013
Lot Size 8,276 Sqft
Acres 0.19
Lot Dimensions 61x132x61x134
Property Description
New price on Gorgeous one level home! Neutral interior, Rocking chair front porch & wood floors thru-out! Foyer & Formal Dining space dressed with Crown, Chair rail & box moldings. Front BR has 2 closets & could easily serve as an Office, convenient to home's entry & nearby full bath. Kitchen features L-shaped granite eat in bar for entertaining, plus gleaming SS appls including newer Bosch dishwasher & TWO pantries. See-thru gas FP connects GR & Sunroom, each with screen porch access. Owner's Suite w/abundant windows/light has dual WICs, dual sink bath vanity, tiled walk-in shower & linen closet with laundry chute. BR3 ensuite bath has raised granite vanity & tile surround tub. Spacious Laundry has great storage & wash sink. Fans inside & out including porch & screen porch (with remote controlled drop-down screens). Outdoor sun patio. 2 attic fans & extra garage ceiling insulation for efficiency + Maint-free lawn! Abundant amenities & full-time Activities Director for keeping busy.
Location
State NC
County Mecklenburg
Interior
Interior Features Attic Fan, Attic Stairs Pulldown, Breakfast Bar, Laundry Chute, Open Floorplan, Pantry, Skylight(s), Tray Ceiling, Walk-In Closet(s)
Heating Central, Gas Hot Air Furnace, Natural Gas
Flooring Tile, Wood
Fireplaces Type Gas Log, Great Room, See Through, Other
Fireplace true
Appliance Ceiling Fan(s), CO Detector, Dishwasher, Disposal, Electric Oven, Electric Range, Gas Dryer Hookup, Plumbed For Ice Maker, Natural Gas, Security System
Exterior
Exterior Feature Gas Grill, In-Ground Irrigation, Lawn Maintenance
Community Features 55 and Older, Clubhouse, Fitness Center, Game Court, Outdoor Pool, Sidewalks, Sport Court, Street Lights, Tennis Court(s), Walking Trails
Roof Type Shingle
Parking Type Attached Garage, Garage - 2 Car, Garage Door Opener
Building
Lot Description Level, Wooded
Building Description Stone,Vinyl Siding, 1 Story
Foundation Slab
Builder Name South Creek Homes, LLC
Sewer Public Sewer
Water Public
Architectural Style Ranch
Structure Type Stone,Vinyl Siding
New Construction false
Schools
Elementary Schools J V Washam
Middle Schools Bailey
High Schools William Amos Hough
Others
Acceptable Financing Cash, Conventional
Listing Terms Cash, Conventional
Special Listing Condition None
Read Less
Want to know what your home might be worth? Contact us for a FREE valuation!

Our team is ready to help you sell your home for the highest possible price ASAP
© 2024 Listings courtesy of Canopy MLS as distributed by MLS GRID. All Rights Reserved.
Bought with Stacey Fregosi • South Creek Homes, LLC








