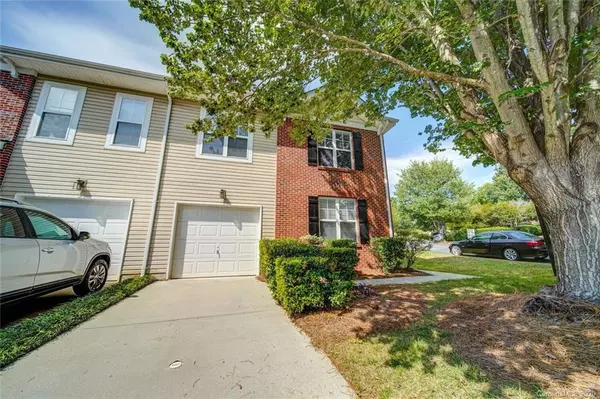$260,000
$267,000
2.6%For more information regarding the value of a property, please contact us for a free consultation.
10947 Princeton Village DR Charlotte, NC 28277
3 Beds
2 Baths
1,700 SqFt
Key Details
Sold Price $260,000
Property Type Townhouse
Sub Type Townhouse
Listing Status Sold
Purchase Type For Sale
Square Footage 1,700 sqft
Price per Sqft $152
Subdivision Princeton At Southampton
MLS Listing ID 3652372
Sold Date 09/30/20
Style Traditional
Bedrooms 3
Full Baths 2
HOA Fees $225/mo
HOA Y/N 1
Year Built 2001
Lot Size 2,482 Sqft
Acres 0.057
Lot Dimensions 2,483 SQ. FT PER REALIST
Property Description
Come on in for a private tour of the best townhome in Princeton Village. This immaculate home has been fully renovated with real hard wood floors, beautiful granite countertops and freshly stained cabinetry. This open floor plan lets you choose to have breakfast in a pinch at the breakfast bar or be fully engaged in the dining area. The upper level features a large loft for your entertaining, office, or in-home gym with a grand view of the great room and fireplace. Enjoy watching the fireplace or TV while in the kitchen or on the couch. The Seller has spared no expenses from grand lighting fixtures to the smallest details such as new door knobs. Seller is graciously including the stainless steel appliances along with the refrigerator and even the washer and dryer! Community offers a pool for your enjoyment and your HOA includes water, insurance and lawn maintenance! End Unit, Corner Property! Plenty of guest parking! Video Tour Coming Soon!
Location
State NC
County Mecklenburg
Building/Complex Name Princeton at Southampton
Interior
Interior Features Attic Stairs Pulldown, Cable Available, Garden Tub, Pantry, Split Bedroom, Vaulted Ceiling, Walk-In Pantry, Window Treatments
Heating Central, Gas Hot Air Furnace, Heat Pump
Flooring Wood
Fireplaces Type Gas
Fireplace true
Appliance Cable Prewire, Ceiling Fan(s), Dishwasher, Disposal, Dryer, Electric Dryer Hookup, Electric Oven, Electric Range, Exhaust Fan, Exhaust Hood, Microwave, Oven, Refrigerator, Self Cleaning Oven, Washer
Exterior
Exterior Feature Lawn Maintenance, In Ground Pool
Community Features Outdoor Pool
Waterfront Description None
Roof Type Shingle
Building
Lot Description City View, Corner Lot, End Unit, Paved
Building Description Aluminum Siding,Brick Partial,Vinyl Siding, 2 Story
Foundation Slab
Sewer Public Sewer
Water Public, County Water
Architectural Style Traditional
Structure Type Aluminum Siding,Brick Partial,Vinyl Siding
New Construction false
Schools
Elementary Schools Elon Park
Middle Schools Community House
High Schools Ardrey Kell
Others
HOA Name RED ROCK MANAGEMENT
Acceptable Financing Cash, Conventional, FHA, VA Loan
Listing Terms Cash, Conventional, FHA, VA Loan
Special Listing Condition None
Read Less
Want to know what your home might be worth? Contact us for a FREE valuation!

Our team is ready to help you sell your home for the highest possible price ASAP
© 2024 Listings courtesy of Canopy MLS as distributed by MLS GRID. All Rights Reserved.
Bought with Henry Zolotaryov • America's Elite Realty, Inc








