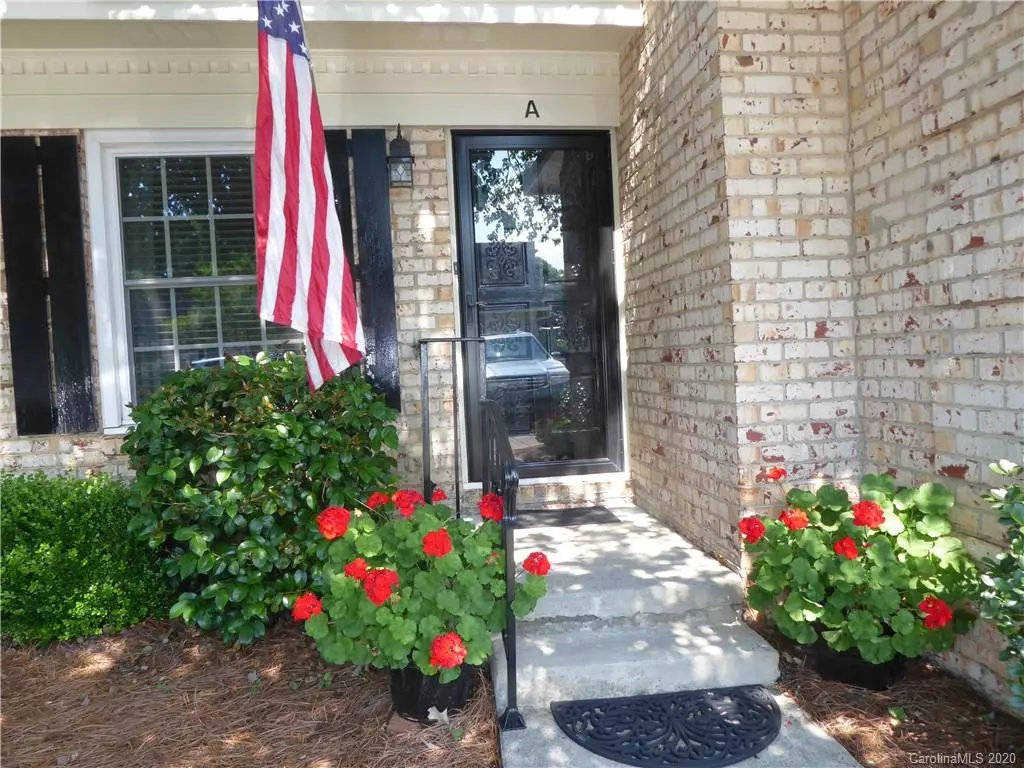$290,000
$300,000
3.3%For more information regarding the value of a property, please contact us for a free consultation.
3500 Colony RD #A Charlotte, NC 28211
4 Beds
4 Baths
2,352 SqFt
Key Details
Sold Price $290,000
Property Type Condo
Sub Type Condominium
Listing Status Sold
Purchase Type For Sale
Square Footage 2,352 sqft
Price per Sqft $123
Subdivision Trianon
MLS Listing ID 3521219
Sold Date 10/16/20
Style Traditional
Bedrooms 4
Full Baths 3
Half Baths 1
HOA Fees $906/mo
HOA Y/N 1
Year Built 1969
Property Description
Hard to find, move-in ready, private 4 BR/3.1 BA, spacious end unit condo in the heart of SouthPark. Main floor w/hardwoods throughout, gas log f/p, formal dining. Kitchen w/hard surface counters, maple cabinets, s/s appliances, gas range/oven, tumble tile custom backsplash, under cabinet lighting. French doors lead to spacious
deck w/wonderful views of lush garden & mature trees. Fresh interior neutral paint & oil bronze fixtures in all rooms. Upper floor has 3 spacious bedrooms w/new carpeting, ceiling fans, and updated tile bathrooms. Walk-out basement (Second Living Quarters) w/French doors, new laminate wood floors, private office, huge rec room/4th bedroom, full bath with tub/shower, laundry & lots of storage. Monthly HOA dues include heat, a/c, gas for range/oven, dryer & gas logs; water, exterior maintenance, insurance, landscaping, pest control, clubhouse/pool. You pay a small electric bill. Walk to mall & other amenities. Owner is NC Licensed Realtor.
Location
State NC
County Mecklenburg
Building/Complex Name Trianon
Interior
Interior Features Built Ins, Cable Available
Heating Multizone A/C, Zoned, See Remarks
Flooring Carpet, Laminate, Tile, Wood
Fireplaces Type Gas Log, Vented, Living Room
Fireplace true
Appliance Cable Prewire, Ceiling Fan(s), CO Detector, Dishwasher, Disposal, Dryer, Exhaust Fan, Exhaust Hood, Gas Dryer Hookup, Gas Oven, Gas Range, Plumbed For Ice Maker, Natural Gas, Refrigerator, Self Cleaning Oven, Washer
Exterior
Exterior Feature Lawn Maintenance, Storage
Community Features Clubhouse, Outdoor Pool, Sidewalks, Street Lights
Roof Type Shingle,Flat
Parking Type Parking Space - 3, Other
Building
Lot Description End Unit, Wooded, Views, Wooded
Building Description Brick,Wood Siding, 2 Story/Basement
Foundation Basement Fully Finished, Basement Outside Entrance
Sewer Public Sewer
Water Public
Architectural Style Traditional
Structure Type Brick,Wood Siding
New Construction false
Schools
Elementary Schools Sharon
Middle Schools Alexander Graham
High Schools Myers Park
Others
HOA Name Greenway Realty Mgt.
Acceptable Financing Cash, Conventional
Listing Terms Cash, Conventional
Special Listing Condition None
Read Less
Want to know what your home might be worth? Contact us for a FREE valuation!

Our team is ready to help you sell your home for the highest possible price ASAP
© 2024 Listings courtesy of Canopy MLS as distributed by MLS GRID. All Rights Reserved.
Bought with Glo Kearns • RE/MAX Executive








