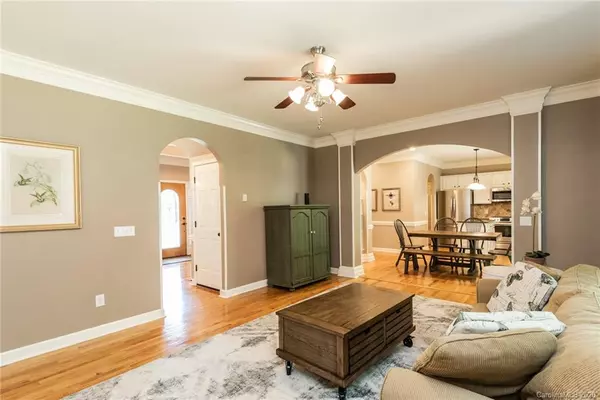$370,000
$385,000
3.9%For more information regarding the value of a property, please contact us for a free consultation.
5780 Crown TER Hickory, NC 28601
4 Beds
4 Baths
3,320 SqFt
Key Details
Sold Price $370,000
Property Type Single Family Home
Sub Type Single Family Residence
Listing Status Sold
Purchase Type For Sale
Square Footage 3,320 sqft
Price per Sqft $111
Subdivision Diamond Point Estates
MLS Listing ID 3656236
Sold Date 11/10/20
Style Traditional
Bedrooms 4
Full Baths 3
Half Baths 1
Year Built 2003
Lot Size 1.280 Acres
Acres 1.28
Property Description
GORGEOUS! 2-story with a full finished basement ready for new owners. This Diamond Point Estates home has plenty of room to spread out. Office space. Home schooling space. Four Bedrooms and 3.5 baths. Beautiful hardwood floors on the main and brand new carpet upstairs. Situated on over an acre wooded lot, a wide front porch will welcome you home. Upon entering, a spacious entry way leads to an office, a dining room and a very open living room, breakfast nook and kitchen. This home has lots of peaceful natural lighting. Gas fireplace in the living room and another in the basement. The basement is the place for movie watching, crafting, gaming, hanging out. Whatever you need to do with an additional 1000+ square feet, the finished basement gives you the flex space you crave! Come see this home today! You'll be glad you did.
Location
State NC
County Caldwell
Interior
Interior Features Kitchen Island, Walk-In Closet(s)
Heating Heat Pump, Heat Pump
Flooring Carpet, Wood
Fireplaces Type Den, Family Room, Gas
Fireplace true
Appliance Ceiling Fan(s), Electric Cooktop, Dishwasher, Disposal, Electric Oven
Exterior
Roof Type Shingle
Parking Type Attached Garage, Garage - 2 Car
Building
Lot Description Hilly, Private, Wooded
Building Description Brick Partial,Vinyl Siding, 2 Story/Basement
Foundation Basement, Basement Fully Finished, Basement Inside Entrance, Basement Outside Entrance
Builder Name Grogan Construction
Sewer Septic Installed
Water County Water
Architectural Style Traditional
Structure Type Brick Partial,Vinyl Siding
New Construction false
Schools
Elementary Schools Granite Falls
Middle Schools Granite Falls
High Schools South Caldwell
Others
Acceptable Financing Cash, Conventional, FHA, VA Loan
Listing Terms Cash, Conventional, FHA, VA Loan
Special Listing Condition None
Read Less
Want to know what your home might be worth? Contact us for a FREE valuation!

Our team is ready to help you sell your home for the highest possible price ASAP
© 2024 Listings courtesy of Canopy MLS as distributed by MLS GRID. All Rights Reserved.
Bought with Kim Turner • Coldwell Banker Boyd & Hassell








