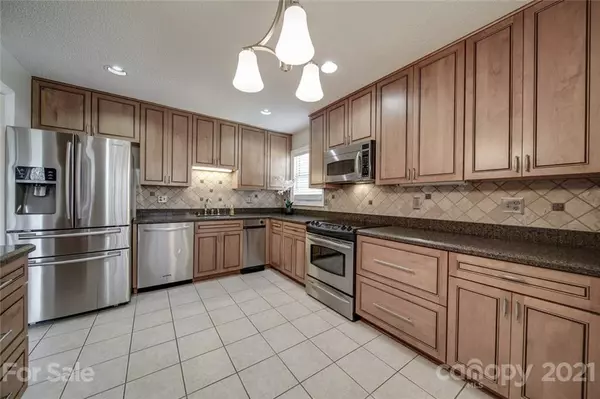$260,000
$260,000
For more information regarding the value of a property, please contact us for a free consultation.
2858 Ashley Arbor DR Fort Mill, SC 29715
3 Beds
3 Baths
1,949 SqFt
Key Details
Sold Price $260,000
Property Type Condo
Sub Type Condominium
Listing Status Sold
Purchase Type For Sale
Square Footage 1,949 sqft
Price per Sqft $133
Subdivision Mulberry Village
MLS Listing ID 3713181
Sold Date 05/07/21
Style Cottage
Bedrooms 3
Full Baths 2
Half Baths 1
HOA Fees $260/mo
HOA Y/N 1
Year Built 1984
Property Description
Looking for single family style living but don't want the hassle of exterior maintenance or yard work? Then look no further! This is a detached condominium w/ exterior maintenance & lawn care included in HOA dues! Beautifully updated kitchen with 42" cabinets, pull out shelves, trash compactor, etc! Relax and decompress in the huge sunroom with vaulted ceiling and skylights overlooking private, wooded area. Large master bedroom suite w/ plenty of room for King size bed and multiple dressers! 3rd bedroom has it's own separate entrance, office area and half bath. Basement has a workshop space with electrical. Garage has a built-in workbench with electrical.
Location
State SC
County York
Building/Complex Name Mulberry Village
Interior
Interior Features Attic Stairs Pulldown, Skylight(s), Vaulted Ceiling
Heating Heat Pump, Heat Pump
Flooring Carpet, Laminate, Tile
Fireplaces Type Family Room, Wood Burning
Fireplace true
Appliance Dishwasher, Disposal, Electric Dryer Hookup, Electric Range, Plumbed For Ice Maker, Microwave, Self Cleaning Oven, Trash Compactor
Exterior
Exterior Feature Lawn Maintenance
Community Features Cabana
Roof Type Composition
Building
Building Description Hardboard Siding, 1 Story
Foundation Basement Outside Entrance, Crawl Space
Sewer Public Sewer
Water Public
Architectural Style Cottage
Structure Type Hardboard Siding
New Construction false
Schools
Elementary Schools Unspecified
Middle Schools Unspecified
High Schools Unspecified
Others
HOA Name William Douglas
Acceptable Financing Cash, Conventional
Listing Terms Cash, Conventional
Special Listing Condition None
Read Less
Want to know what your home might be worth? Contact us for a FREE valuation!

Our team is ready to help you sell your home for the highest possible price ASAP
© 2024 Listings courtesy of Canopy MLS as distributed by MLS GRID. All Rights Reserved.
Bought with Danielle Edwards • RE/MAX Executive








